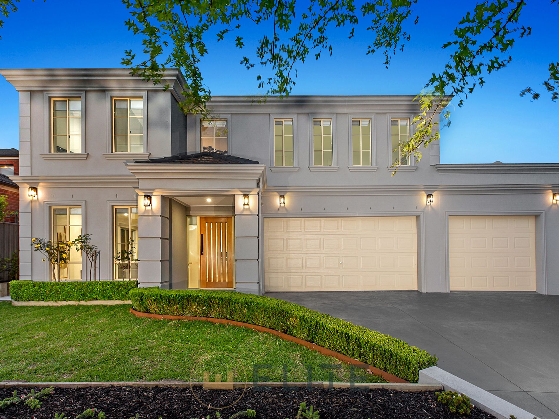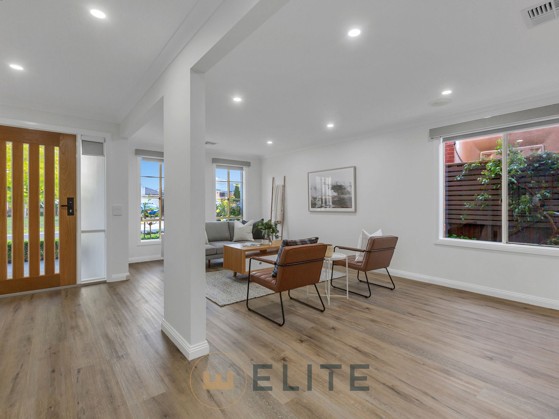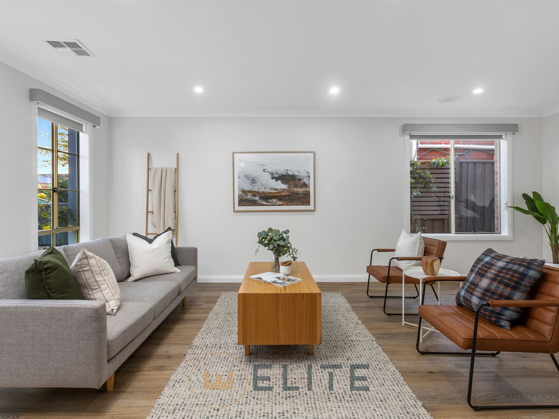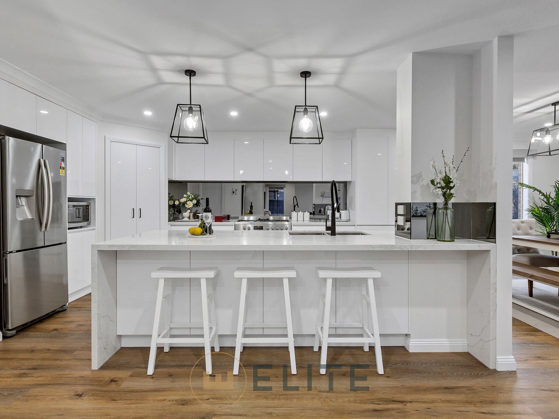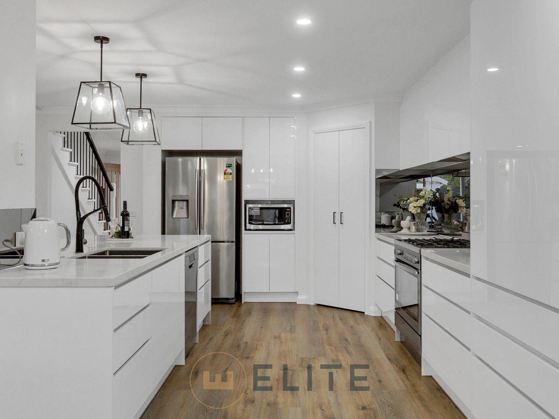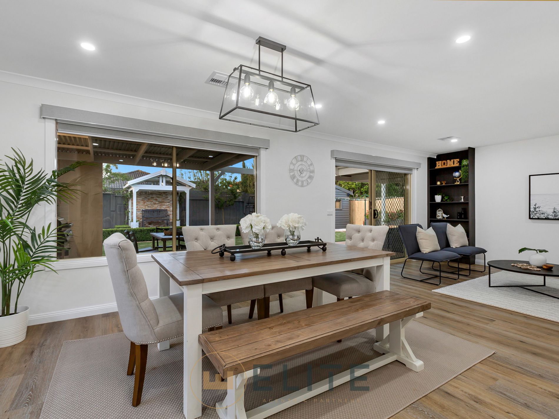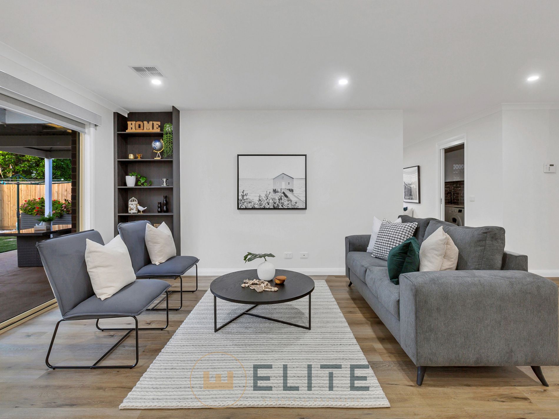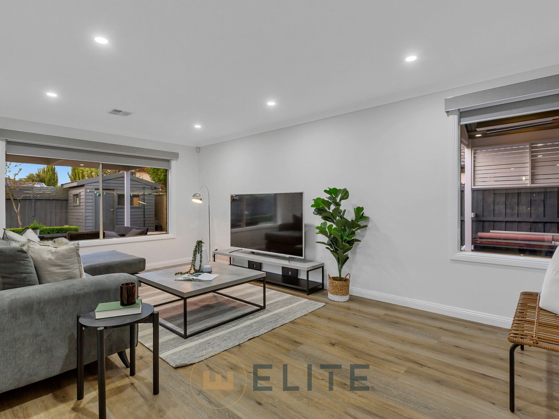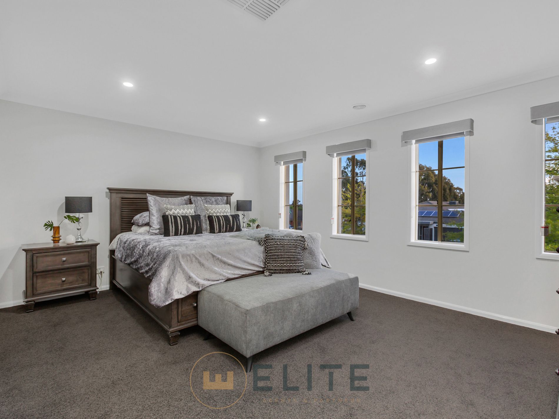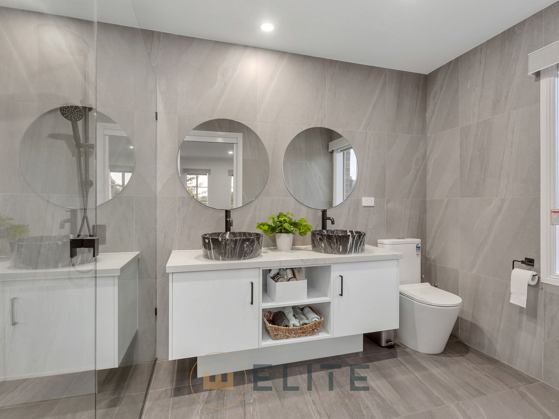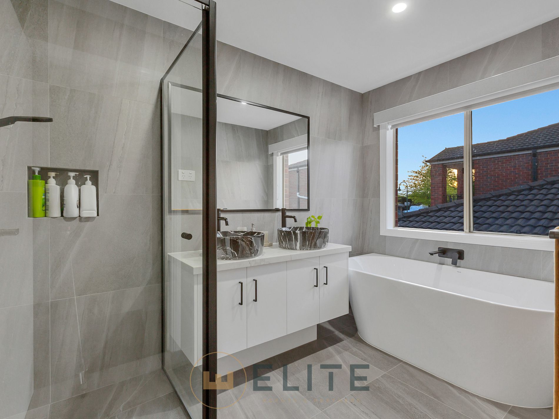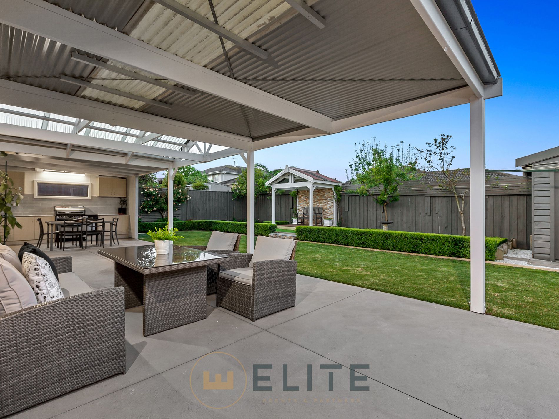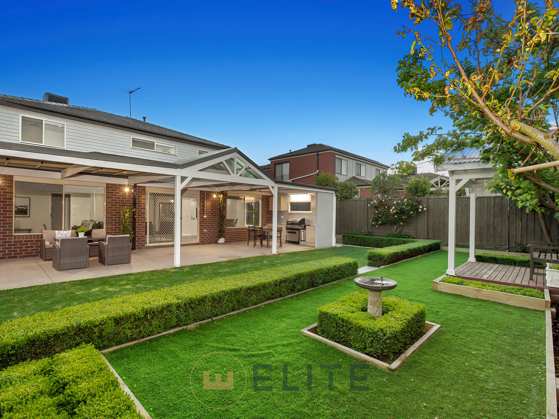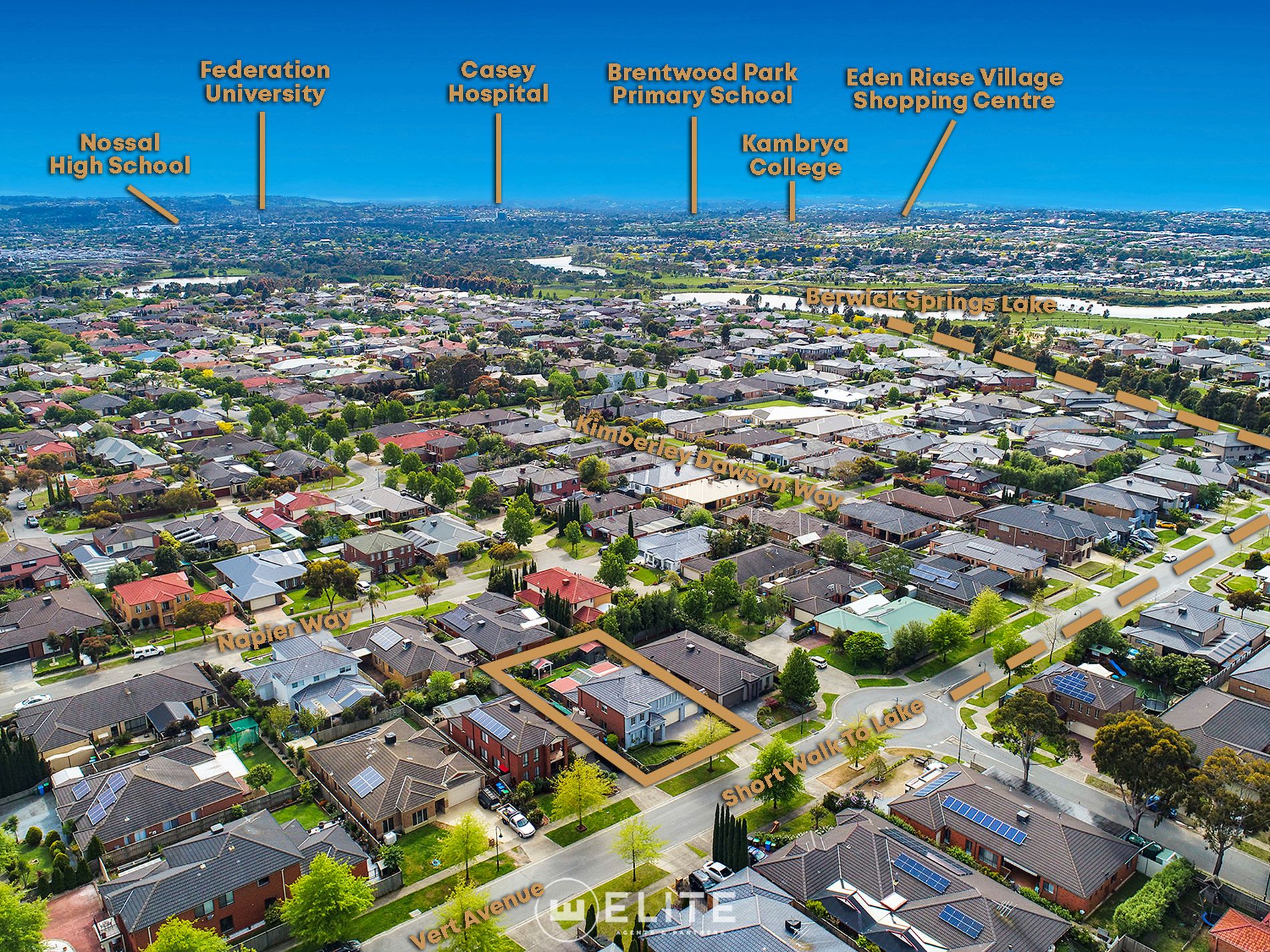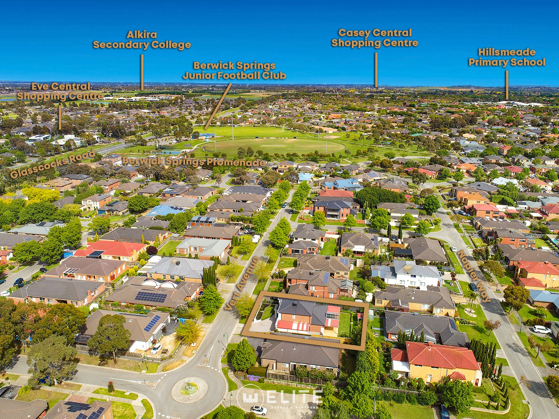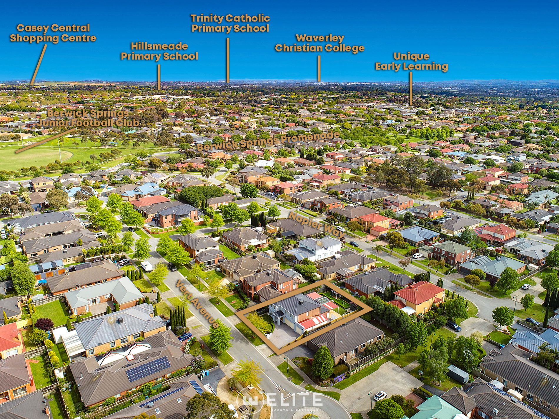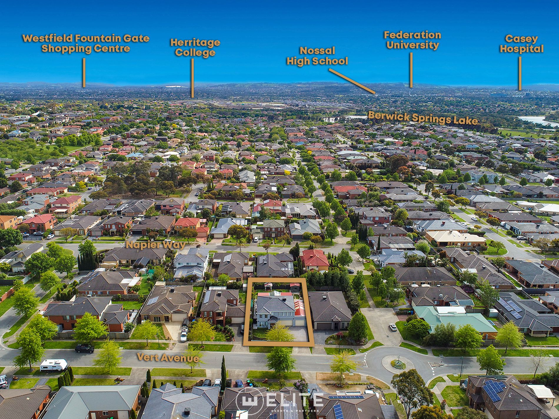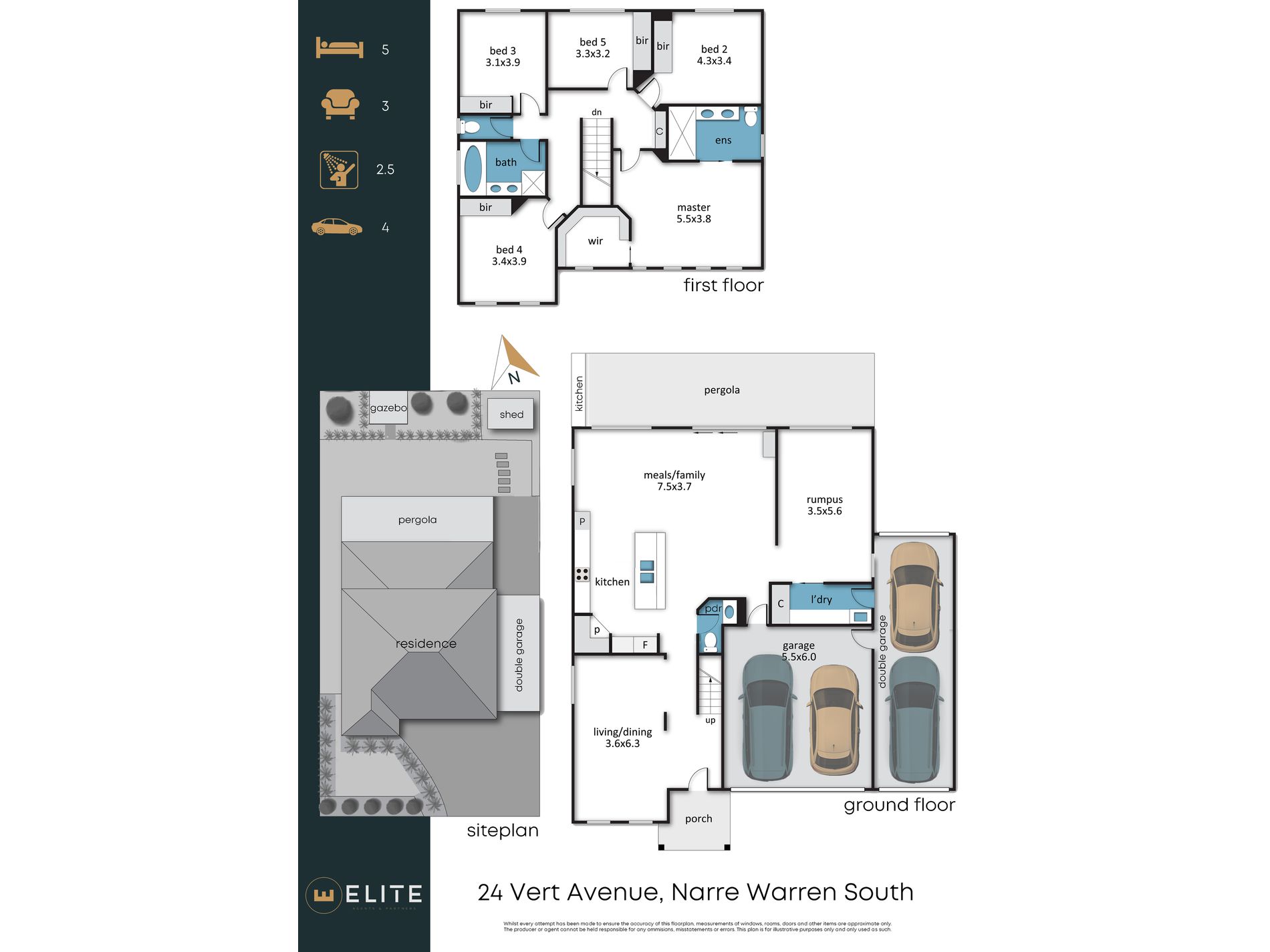In a beautifully tree lined avenue just off prestigious The Esplanade, the broad and majestic Hampton façade of this impressive 5 bedroom, three living zones home reflects the spectacular dimensions within.
This residence presents a sublime modern elegance plus outstanding & practical features for the whole family to love & enjoy for years to come! Inside & out, the property allows for the perfect lifestyle, whether it be entertaining around the resort-style outdoor area with built-in outdoor BBQ kitchen.
Highlighted by a flawlessly elegant formal lounge, a family and dining, interconnecting effortlessly out through sliding doors to the outdoor entertaining pergola, a fully equipped gourmet kitchen features walk-in pantry, large island 40mm stone bench tops, Westinghouse 900mm free-standing oven and range-hood and smoked glass splashback, which overlooks a gracious informal family, dining, separate rumpus, all present in the most modern décor.
The parents retreat features a huge walk-in robe and a spacious ensuite with double vanity and shower, all the remaining four bedrooms features BIR and all service by main bathroom featuring floor to ceiling tiles, free standing bath, and double vanity. Other features include immaculate landscaped garden, evaporative cooling, ducted heating, and double remote garage with internal access as well as a double remote carport.
All enhanced by sought-after family lifestyle preferences including walking distance to Berwick Springs Lake and easy access to an array of prestige schools such as Hillcrest College, Rivercrest College, St Francis, St Catherine Colleges, Waverly Christian College, Hillsmeade Primary, Alkira College, transport options, Eden Rise & Casey shopping centres, boutiques, wetlands, parks, and sport facilities.
List of Inclusions/ Upgrades
Land: 600m2 - House URL: 39.8 sq including garage, carport, and outdoor area.
Evaporative cooling and ducted gas heating
LED Down lights and pendent lights in the kitchen and dining
Brand new modern kitchen with 40mm Island bench top
Westinghouse 900mm Oven and Cooktop and rangehood and dishwasher, smoked glass splashback
Outdoor BBQ kitchen with hot & cold-water prevision.
Custom roller blinds with matching pelmets
Alarm System
Hybrid timber flooring – waterproof
Double garage with custom shelving and direct in-home access
Fully landscaped front and rear gardens
Garden shed with custom shelving
Features
- Ducted Heating
- Evaporative Cooling
- Fully Fenced
- Outdoor Entertainment Area
- Remote Garage
- Secure Parking
- Shed
- Alarm System
- Broadband Internet Available
- Built-in Wardrobes
- Dishwasher
- Floorboards
- Rumpus Room
- Water Tank

