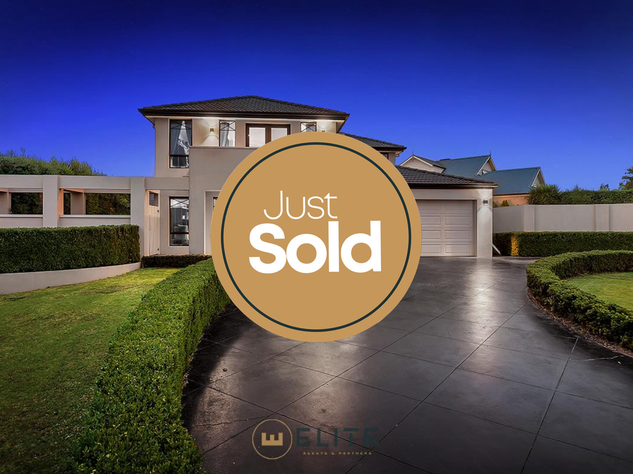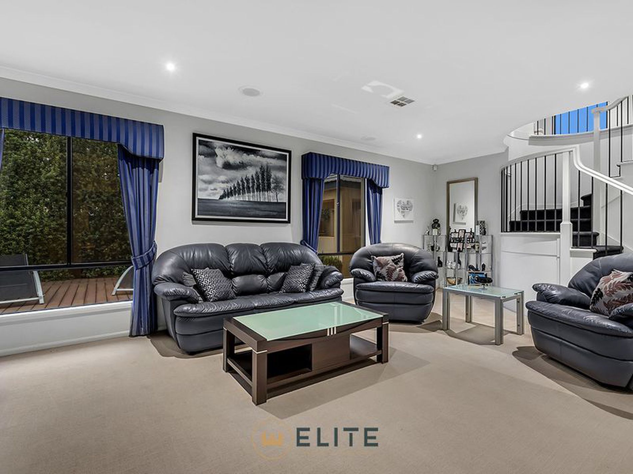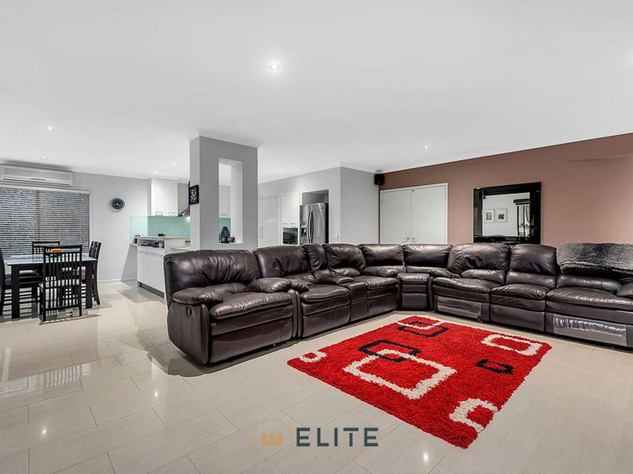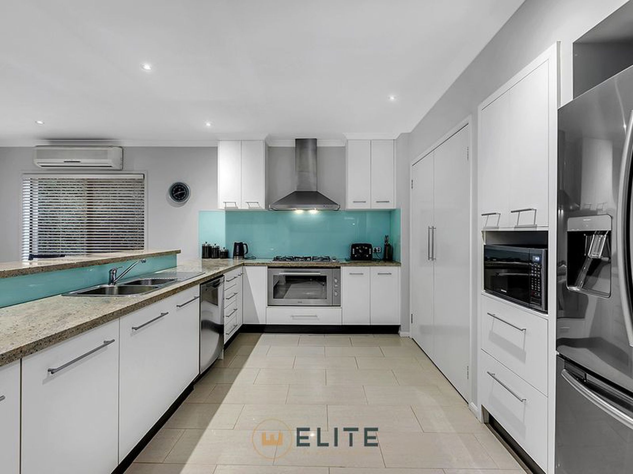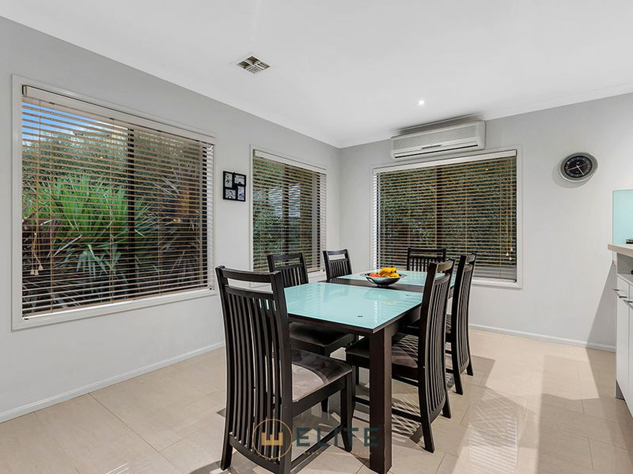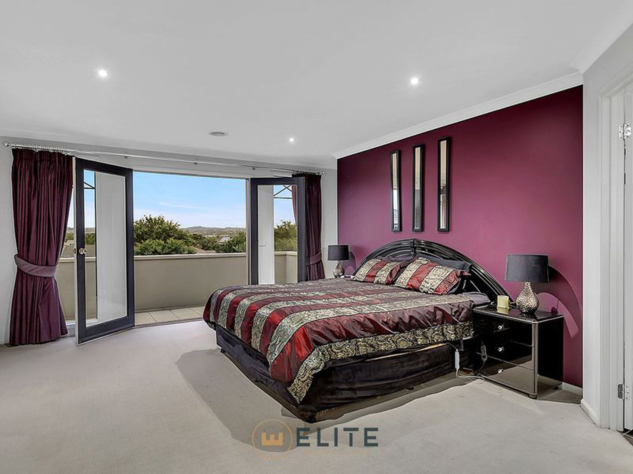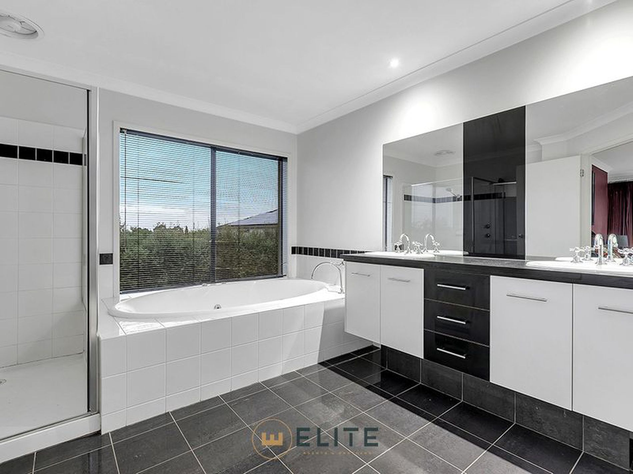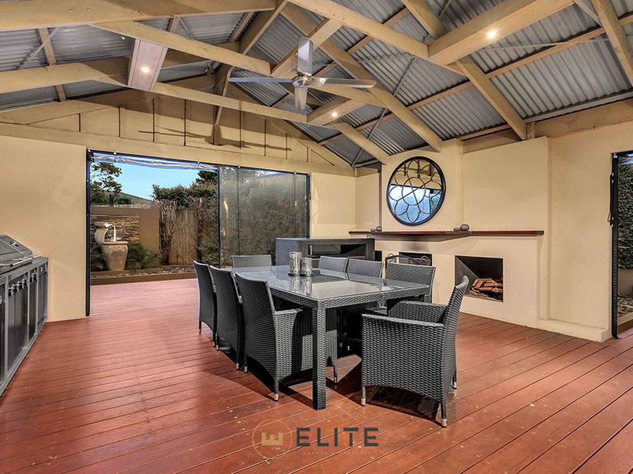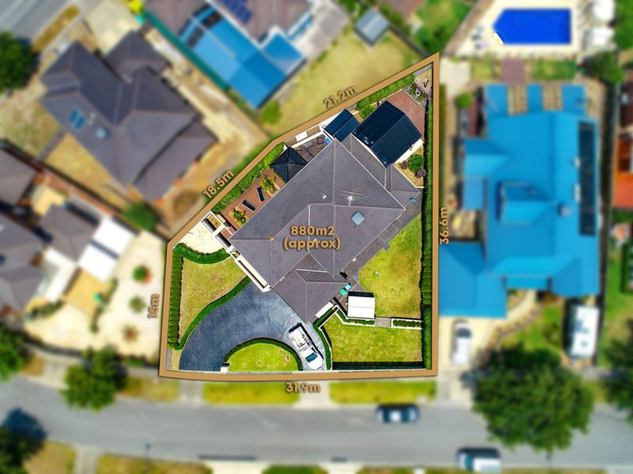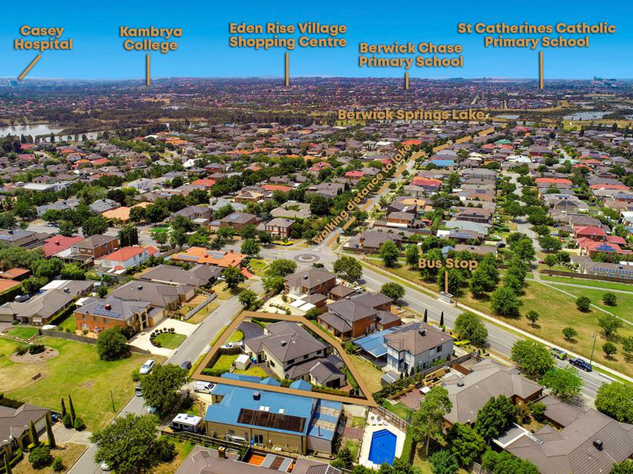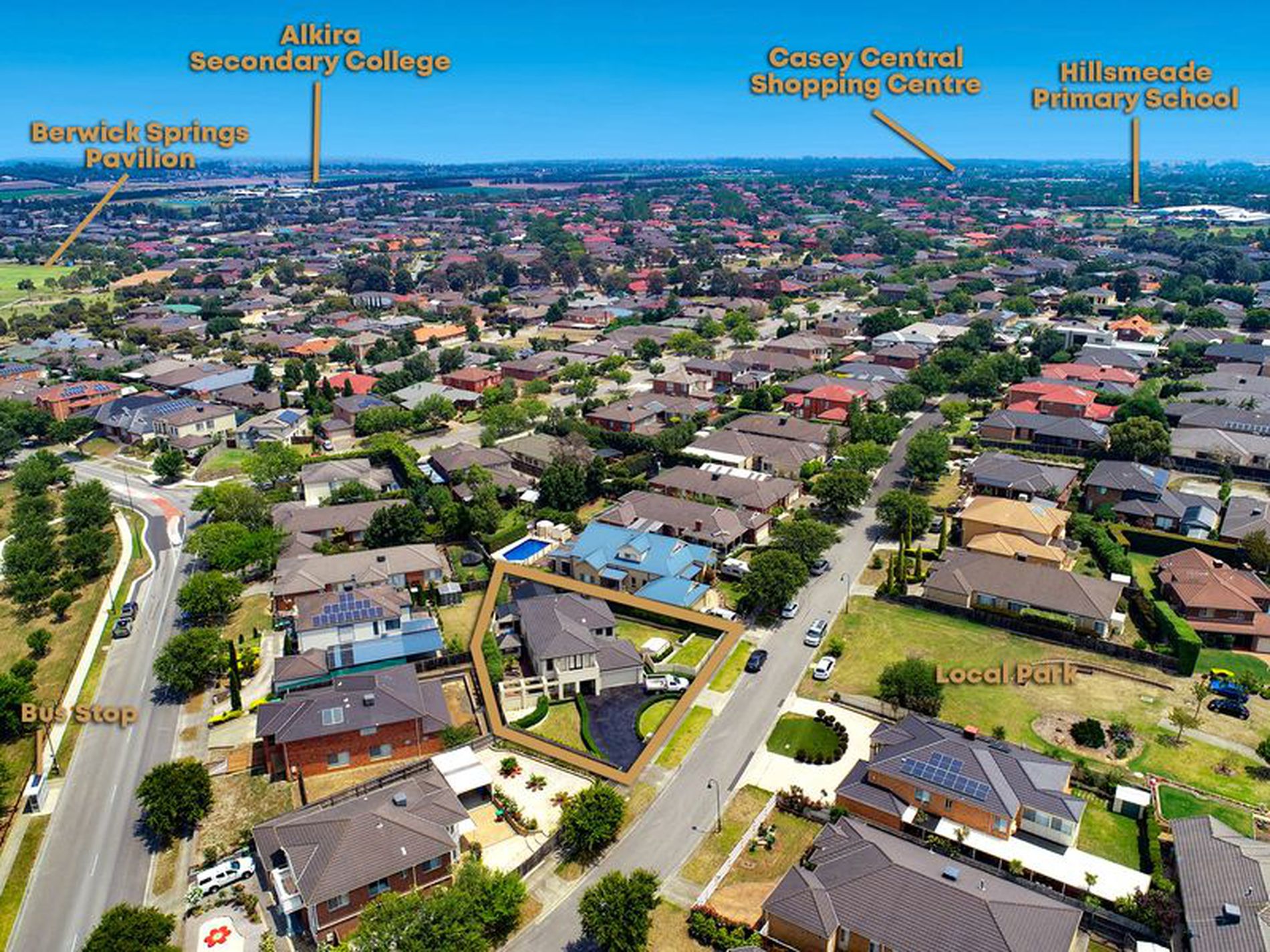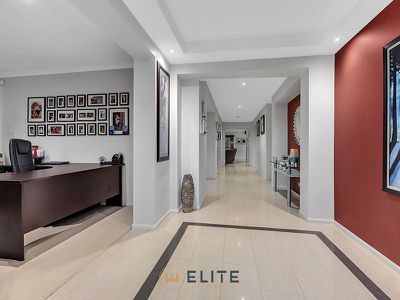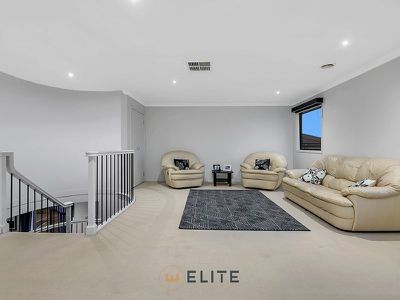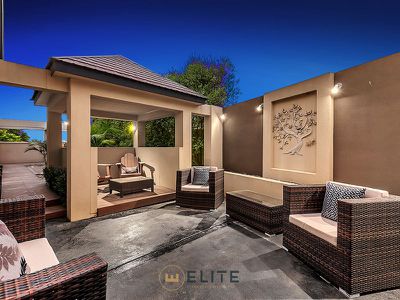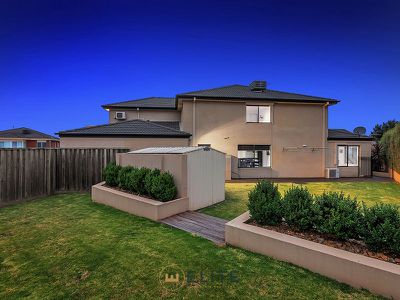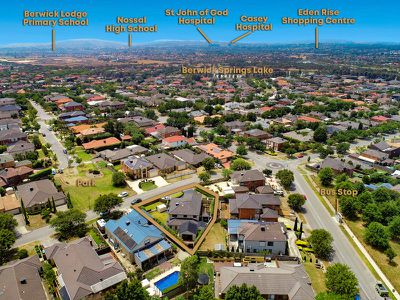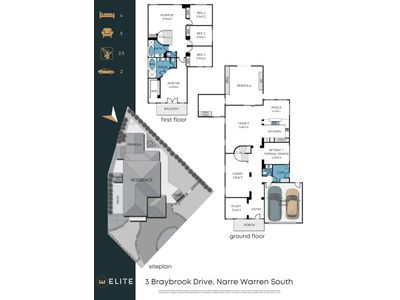Located in the highly regarded Berwick Springs Estate, this immaculately presented double-storey four-bedroom plus study residence has been amazing presented throughout.
Offering a classy street appeal, you are not disappointed as you step inside this delightful home boasting spacious living zones and the stunning porcelain tiles throughout. You will be captivated by the central staircase, there is a study upon entrance which provides convenient working from home as well as a downstairs retreat/bedroom with powder room which is ideal for guests staying over.
The heart of the home comprises a breathtaking kitchen featuring stone bench tops, quality stainless steel appliances, large pantry for added storage space. The kitchen overlooks a light-filled meals/dining room which further extends to the family room with built in tv and speakers and the separate room comes complete with a built in wet bar, perfect for entertaining your family and friends.
Upstairs, you will continue to be impressed with a further living space, four oversized bedrooms including the master suite with full ensuite and walk in robe and the main bathroom services the other three bedrooms.
Outdoors has been superbly set up for the most avid of outdoor entertainers with sliding doors opening up to the pergola area which has a built-in barbeque and gas fireplace and you will love spending time relaxing and entertaining with family and friends. A back-grass area ensures there is space for your kids and pets to play and adjoining this area is convenient access to a garden shed and potential side access for Caravan or boat which is ideal for a tradesperson or if you need extra space for additional cars.
A number of desirable additions complements the sensational home. These include ducted heating and evaporative cooling, a well-equipped laundry, stone benchtops to all wet areas, abundant storage options, a downstairs powder room, circular driveway and double garages with internal and rear access and potential side access for caravan, boat and trailers.
All this is topped off by a convenient location which has Hillsmeade primary School, St Catherine primary, St Francis Xavier College, Alkira College, Casey Central and Eden Rise Shopping Centres, all just moments away - this home offers the luxury, space and the style that makes it truly a once-in-a-lifetime opportunity.
Features
- Air Conditioning
- Ducted Heating
- Open Fireplace
- Split-System Air Conditioning
- Evaporative Cooling
- Balcony
- Outdoor Entertainment Area
- Remote Garage
- Shed
- Fully Fenced
- Secure Parking
- Built-in Wardrobes
- Rumpus Room
- Dishwasher
- Study

