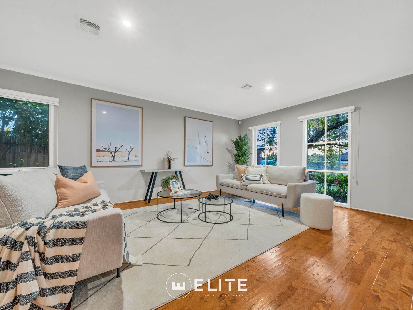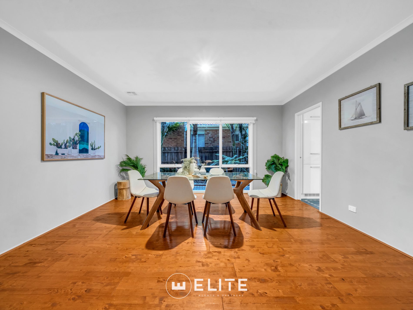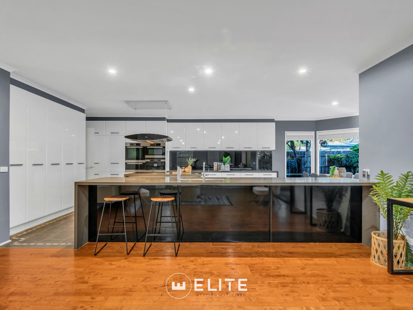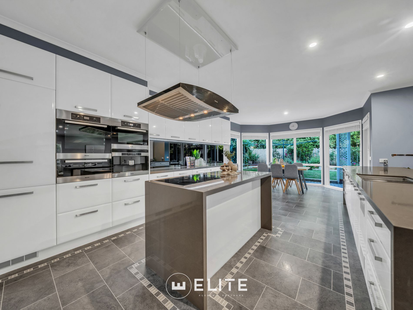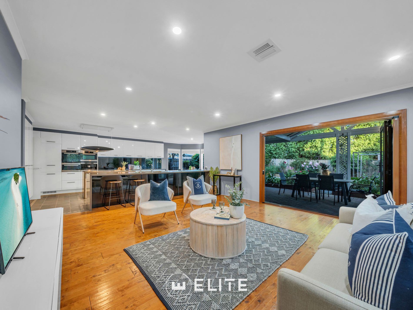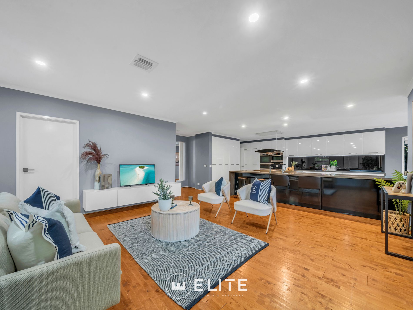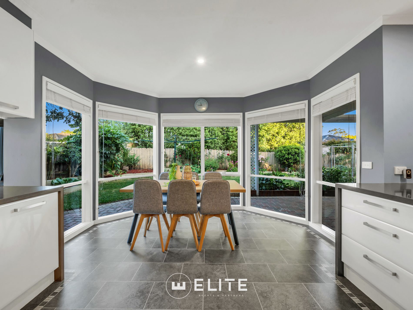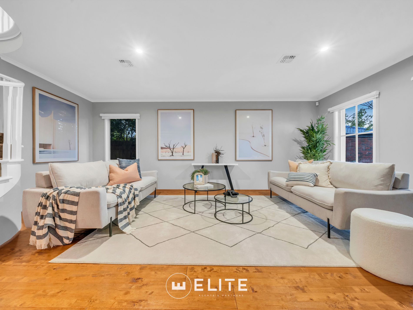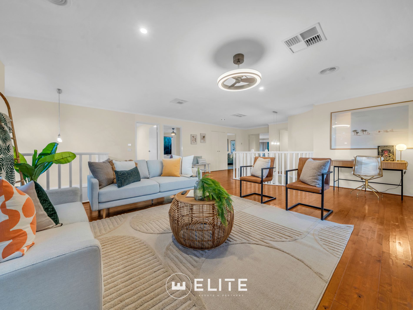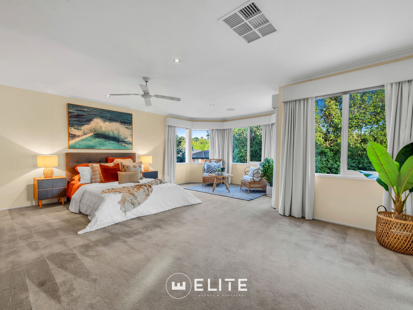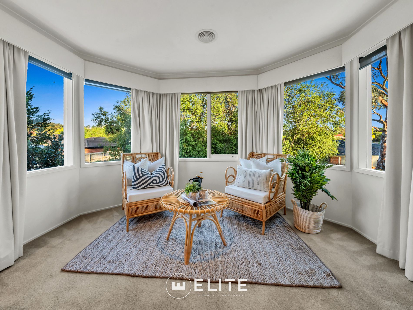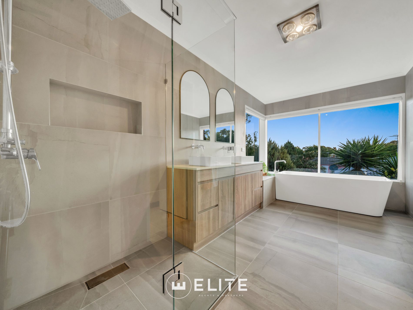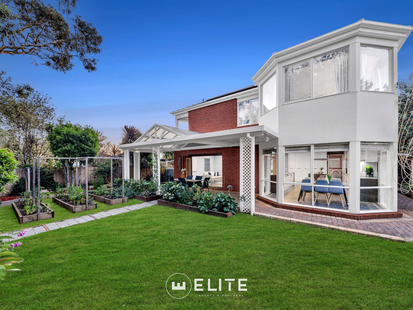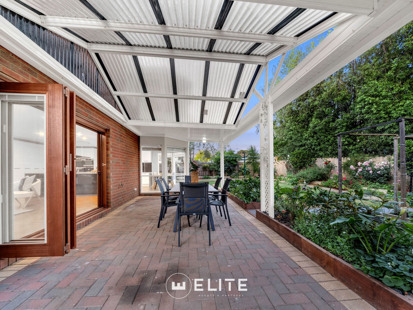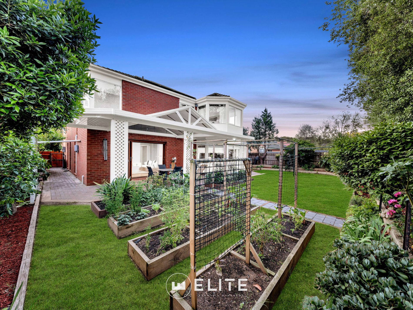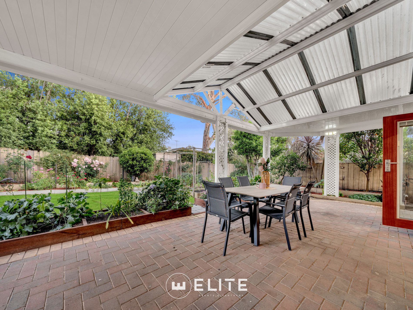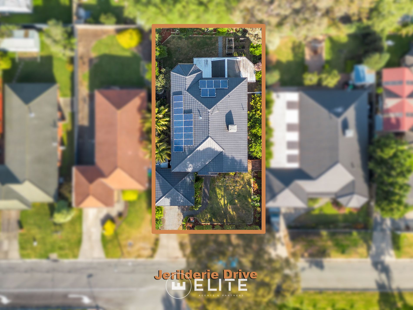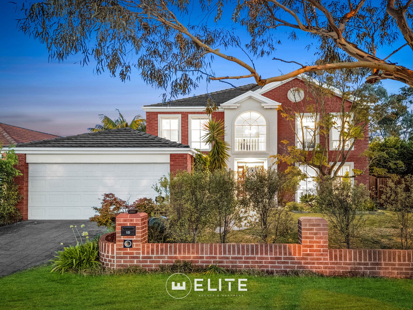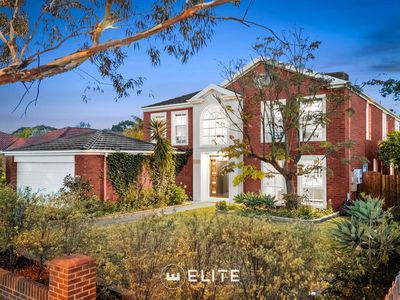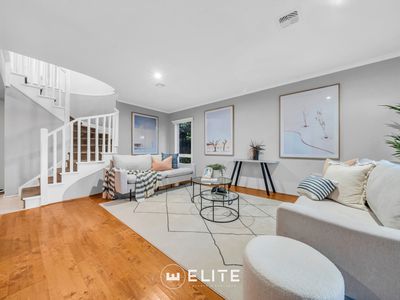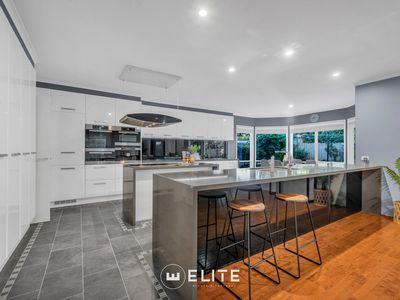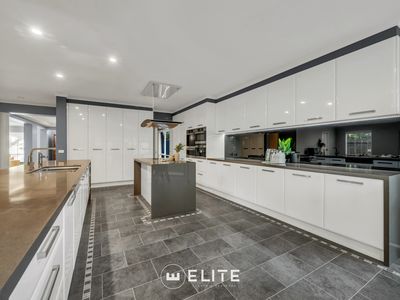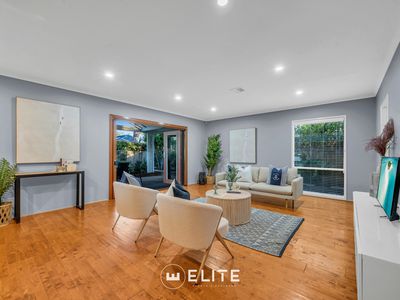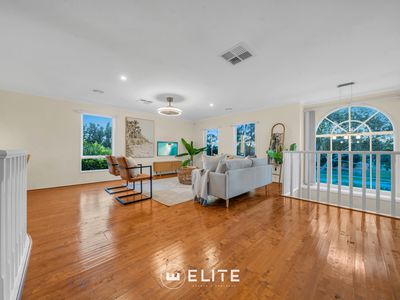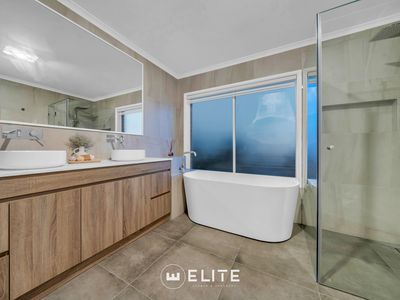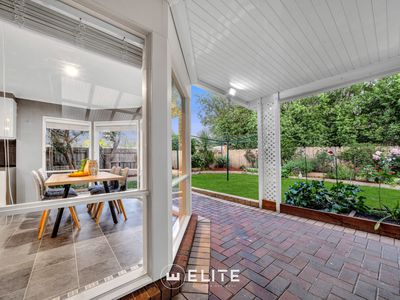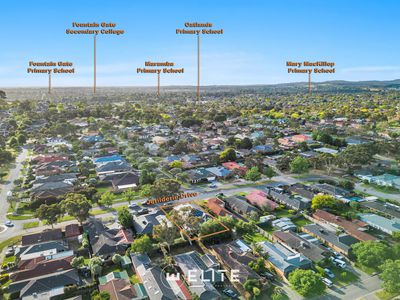This exceptional Northside family residence combines luxurious living with an unbeatable location, offering the perfect haven for both relaxation and entertaining. The ground floor impresses with its expansive layout, featuring a formal lounge bathed in natural light, a large formal dining area, an open study or home office, and a spacious family room adorned with elegant timber flooring. At the heart of the home lies the gourmet kitchen, a culinary masterpiece equipped with top-of-the-line Miele appliances, including a built-in double fridge/freezer, gourmet warming drawer (Miele) Water purifier (ZIP), Food waste disposer, induction cooktop, pyrolytic oven, microwave, and a sleek range hood. The stone benchtops, extensive cabinetry, and a central island bench elevate the kitchen’s functionality and style, seamlessly connecting to a sunlit meals area with views of the pergola and private garden.
The upper level continues to impress with a generous rumpus room, perfect for entertaining or family relaxation. Four oversized bedrooms ensure ample space for everyone, highlighted by the master suite, which boasts a large walk-in robe and a fully renovated ensuite complete with twin vanities and a luxurious modern bath. Additional features of this outstanding home include ducted heating, evaporative cooling, ceiling fans, a double garage, 5kw solar panels, and water tanks, Instantaneous water heater, custom folding door with fitted fly-screen, delivering comfort and sustainability year-round.
Situated in Berwick’s highly desirable Northside, this home is just 300–400 meters from Parkhill Plaza, Timbarra P-9 College, and local parks, making it an ideal choice for growing families. With its perfect blend of style, space, and location, this property is a must-inspect for those seeking their forever home.
Features
- Ducted Heating
- Evaporative Cooling
- Fully Fenced
- Outdoor Entertainment Area
- Remote Garage
- Secure Parking
- Shed
- Dishwasher
- Floorboards
- Rumpus Room
- Study
- Solar Panels
- Water Tank


