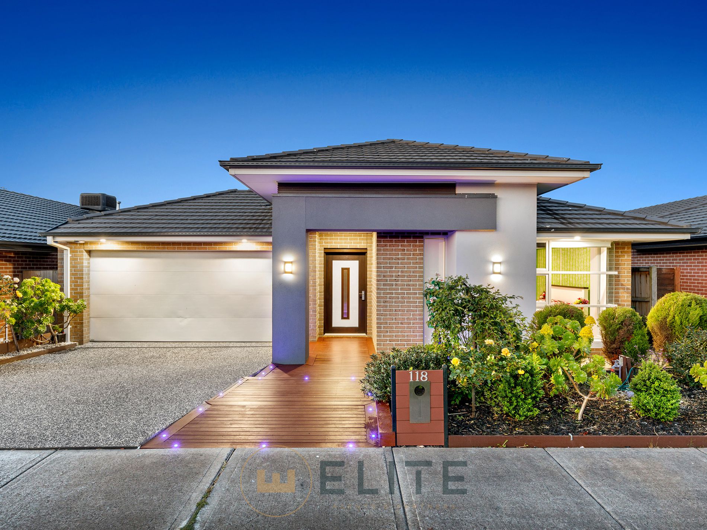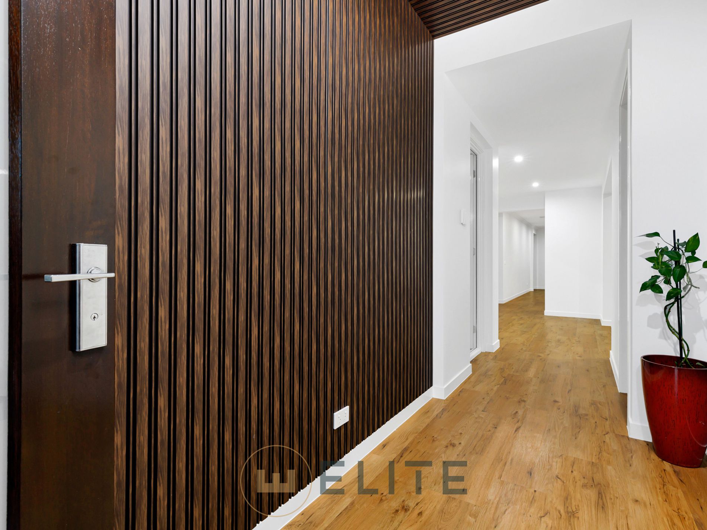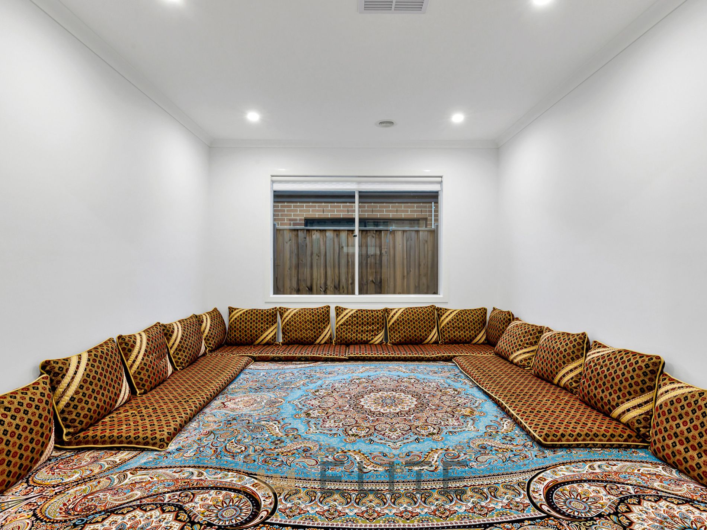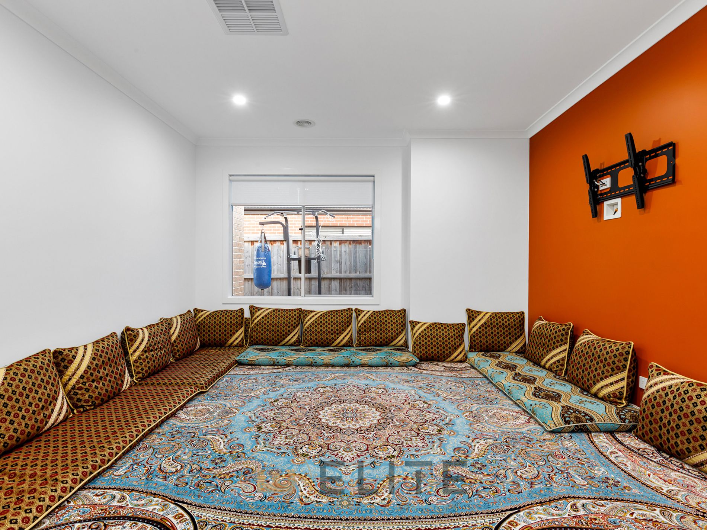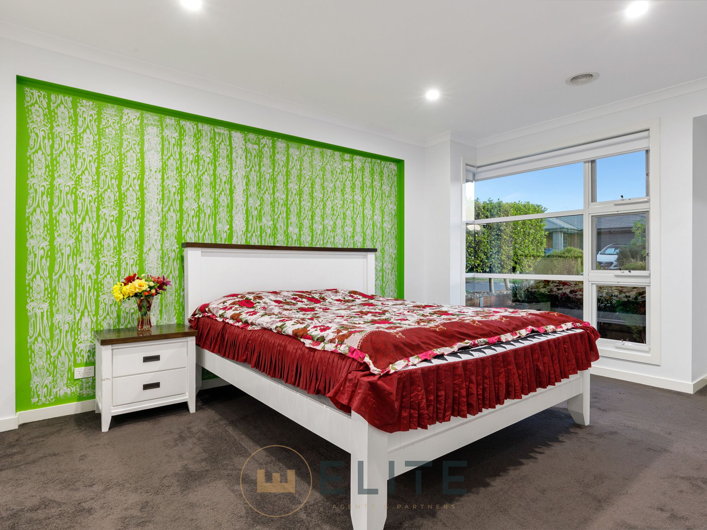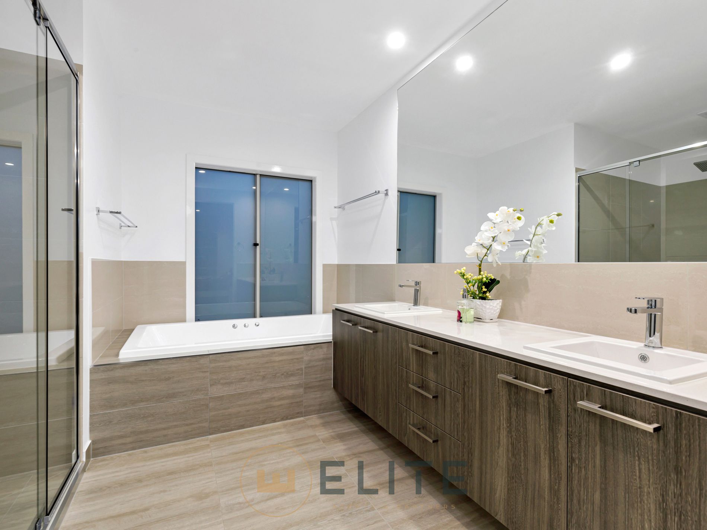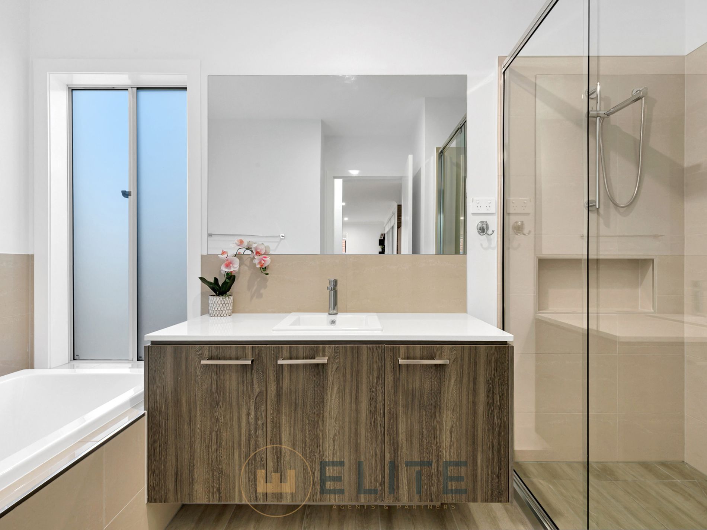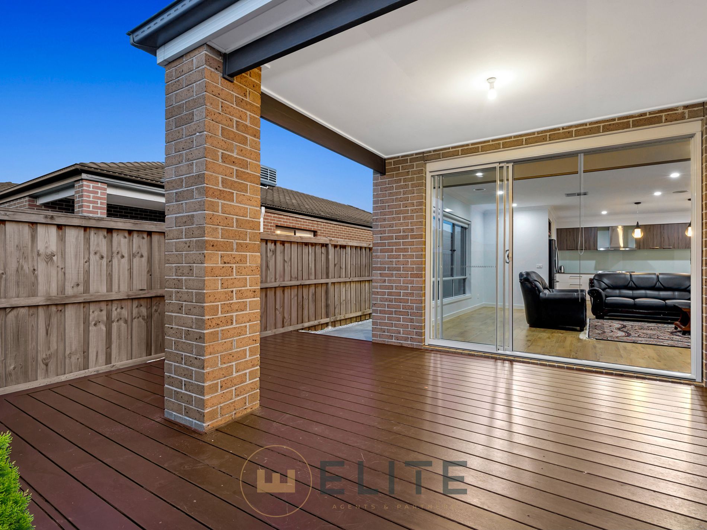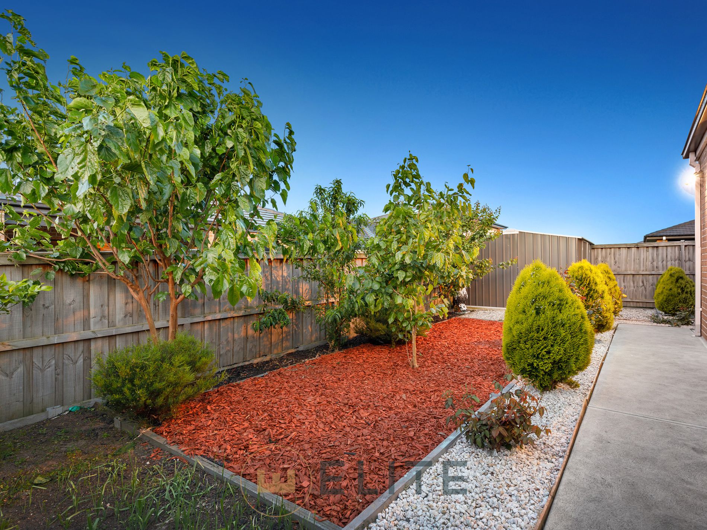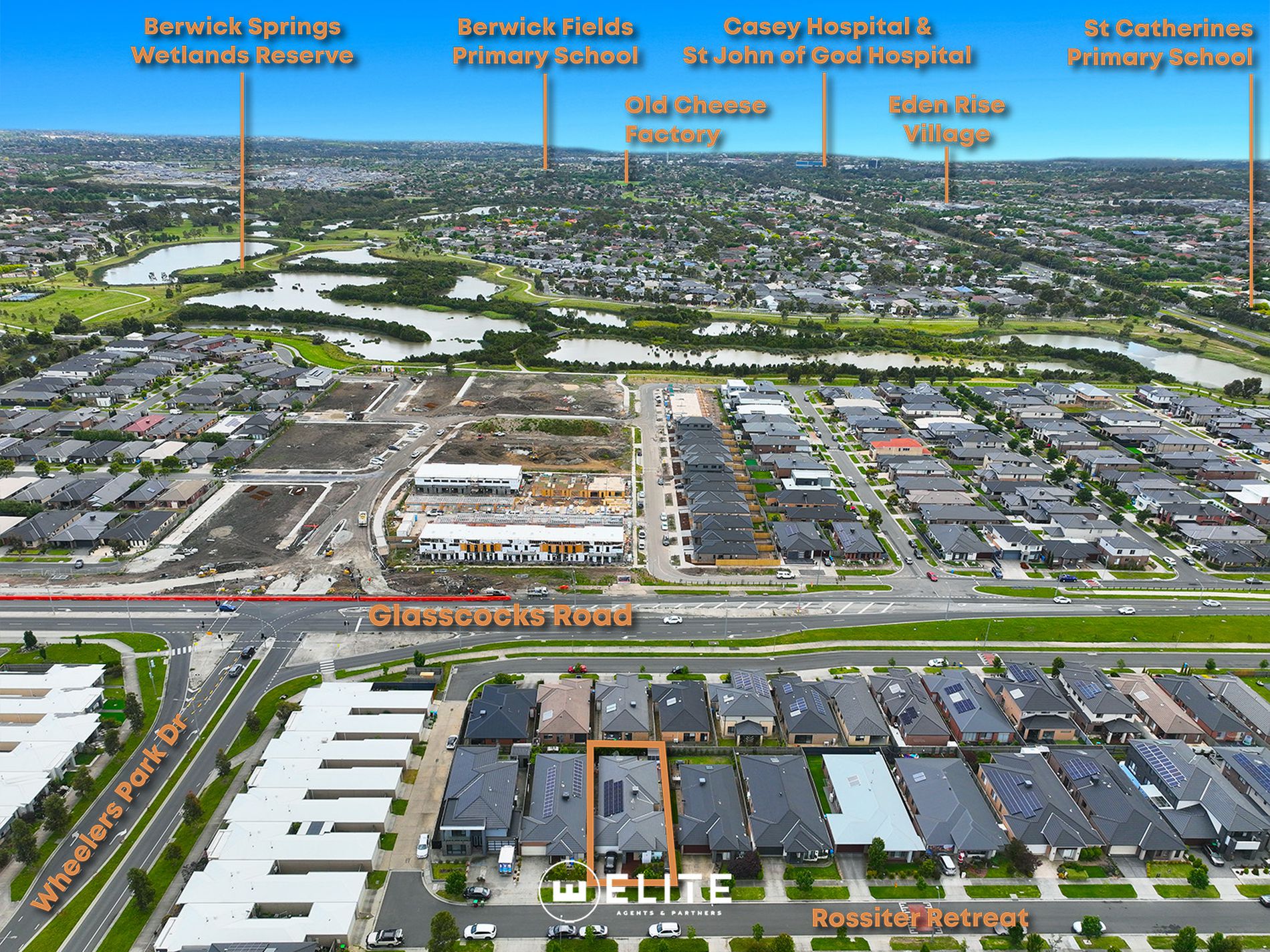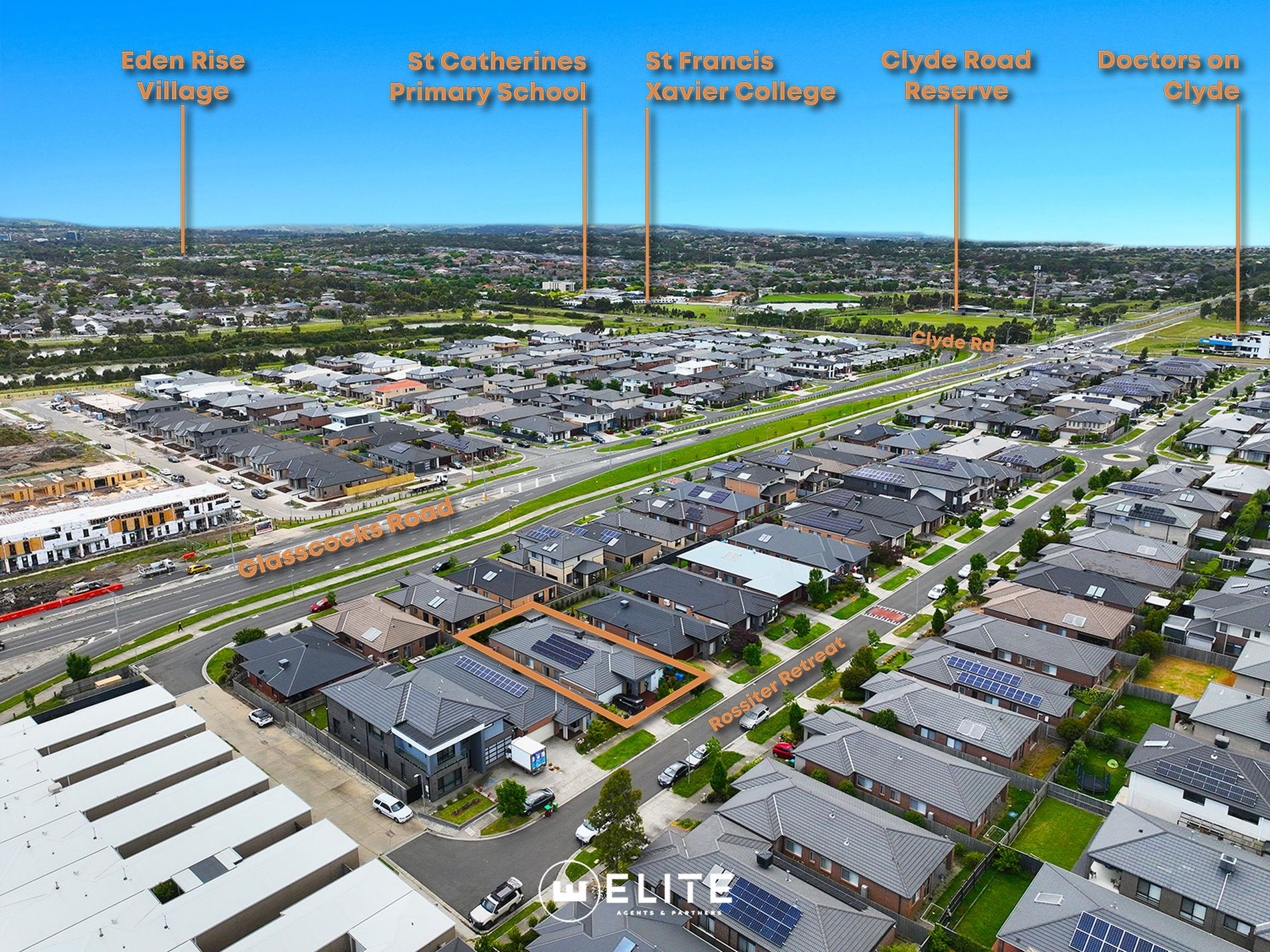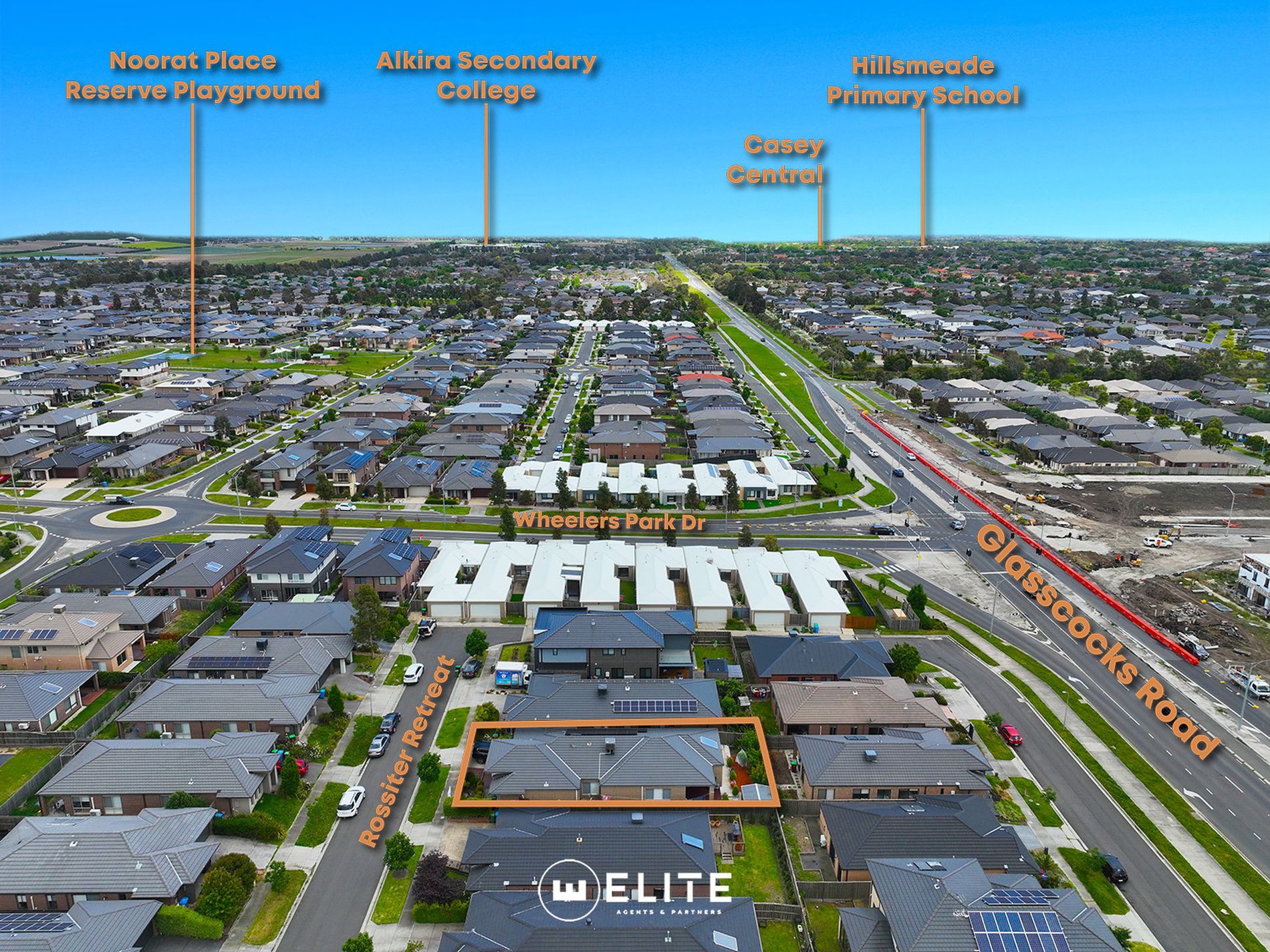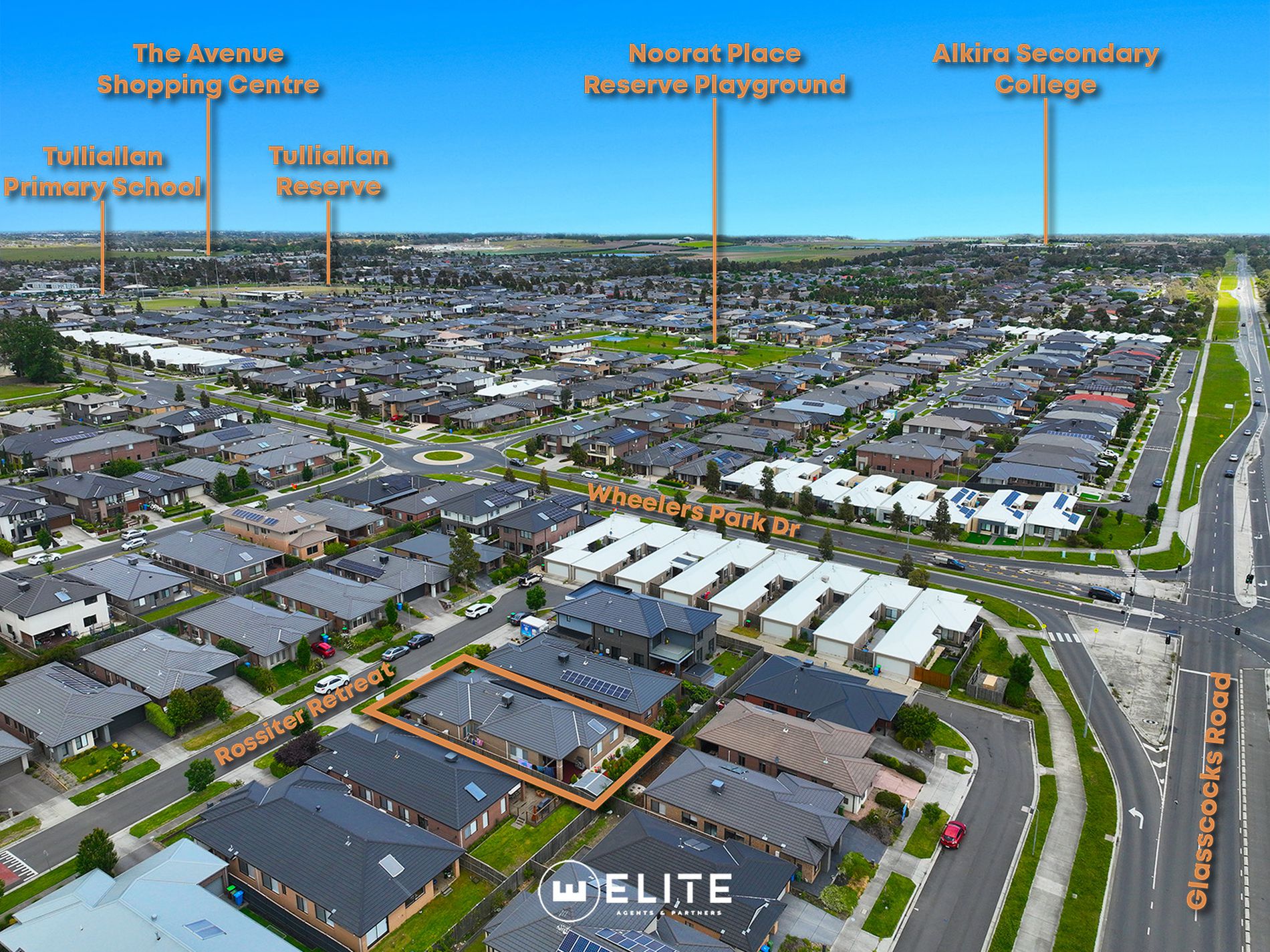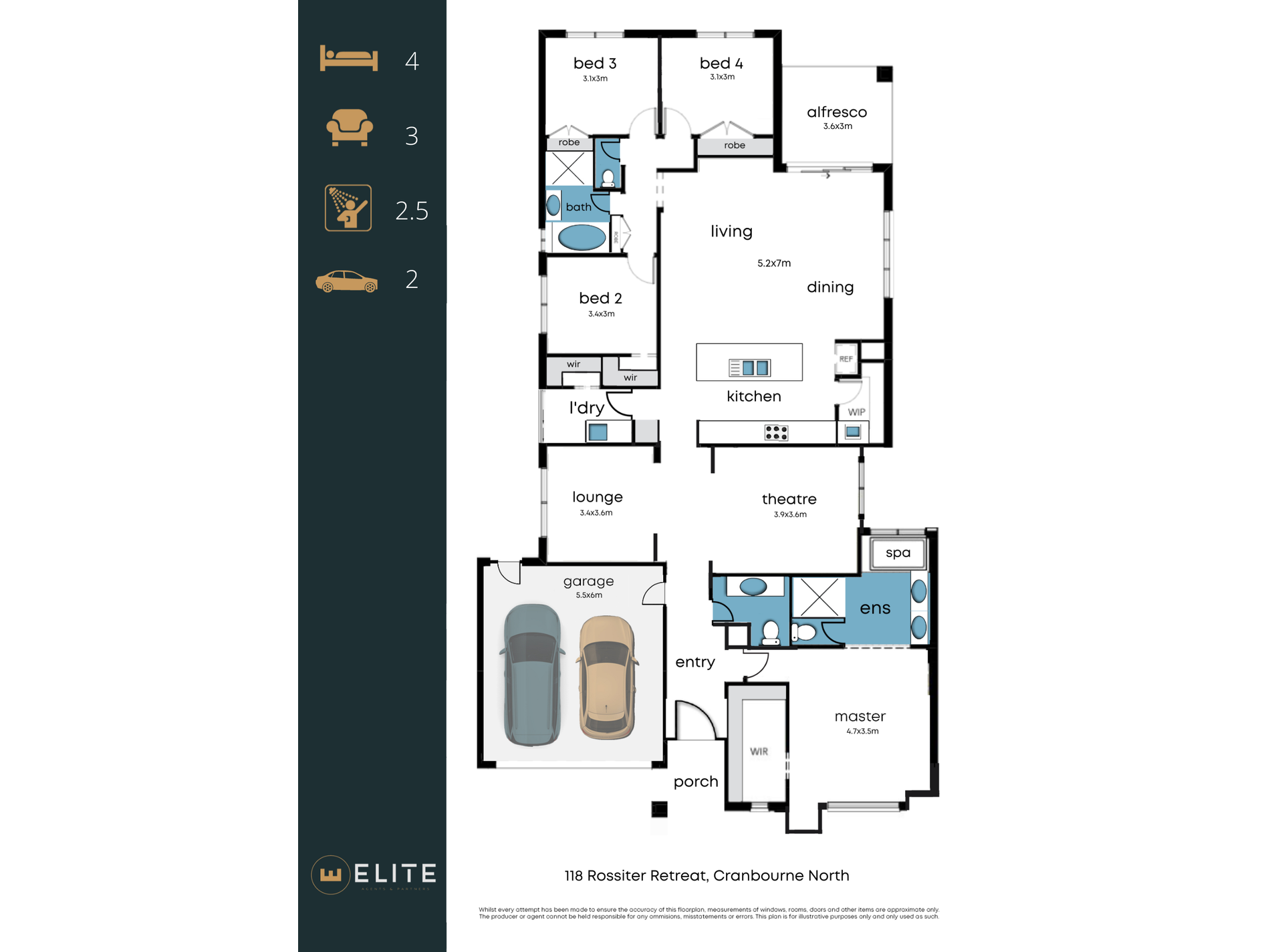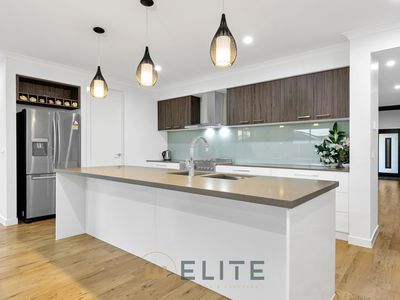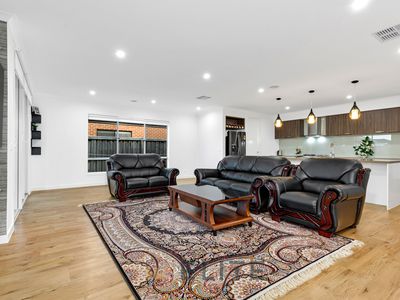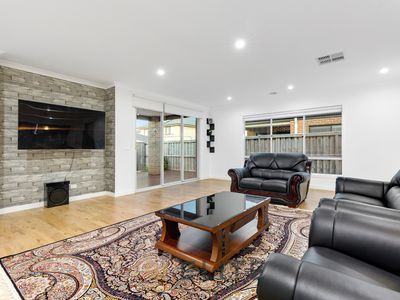Relishing an envious position in Tulliallan Estate, discover the perfect blend of modern elegance and functional floor plan design in this exceptional property. Boasting 4 secondary bedrooms, 3 living areas, 2 stylish bathrooms, 3 toilets and a 2-car garage, it offers ample space for family living. You’ll love the spacious master suite with dual basin vanity, oversized shower and generous walk-in ‘robe.
At the heart of the home, a spacious open plan kitchen awaits. With its large island bench, 900mm freestanding cooktop, walk-in pantry, Caesarstone benchtops and glass splashback, it’s a chef’s dream. The adjacent living area flows seamlessly to the alfresco, creating a harmonious indoor-outdoor connection.
Other features include floating floorboards, new evaporative cooling, zoned ducted heating, solar, downlights and pendant lights. Outside, the landscaped gardens and exposed aggregate driveway and paths make it easy maintain an impressive exterior. The decked alfresco area invites you to relax and enjoy outdoor living. Embrace a lifestyle that effortlessly combines comfort and style, providing all the essentials for modern living. Seize this incredible opportunity to make this property your own.
All enhanced by sought-after family lifestyle preferences including easy access to an array of prestige schools such as Alkira College, Tulliallan Primary, Hillcrest College, Rivercrest College, St Francis and St Catherine Colleges, transport options, Casey Central & Eden Rise shopping, Berwick Springs wetlands, parks and sport facilities.
ELITE Agents & Partners has taken every precaution to ensure the information contained herein is true and accurate, however accept no responsibility and disclaim all liability in respect to any errors, omissions, inaccuracies, or misstatements that may occur. Prospective purchasers should make their own enquiries to verify the information contained herein.
Land: 476m2 House: Approx. 30sq url Year Built: 2018
Features
- Ducted Heating
- Evaporative Cooling
- Deck
- Fully Fenced
- Outdoor Entertainment Area
- Remote Garage
- Secure Parking
- Shed
- Alarm System
- Built-in Wardrobes
- Dishwasher
- Floorboards
- Grey Water System
- Solar Hot Water
- Solar Panels

