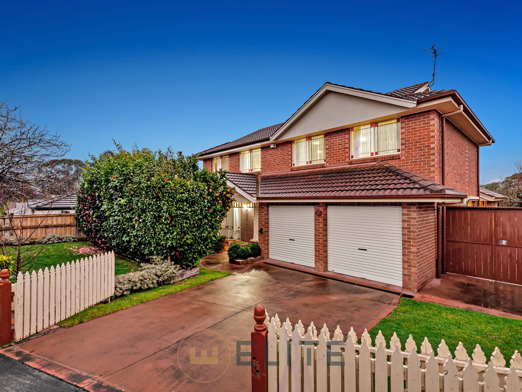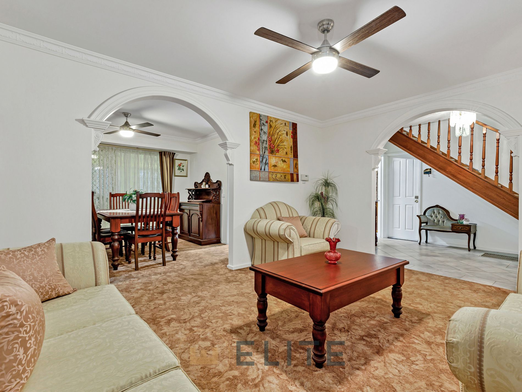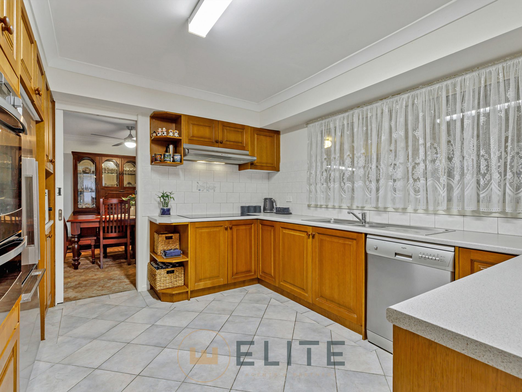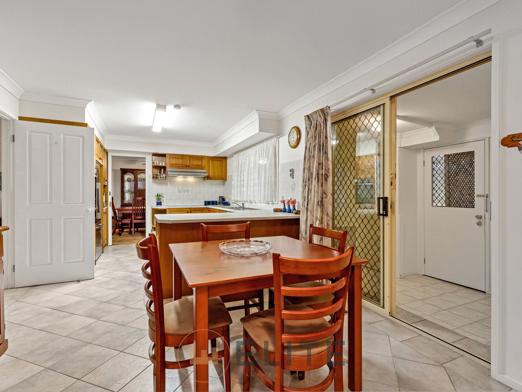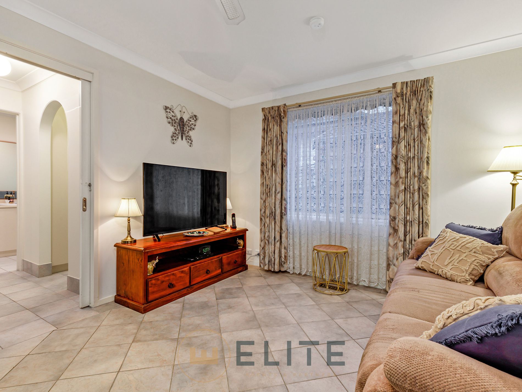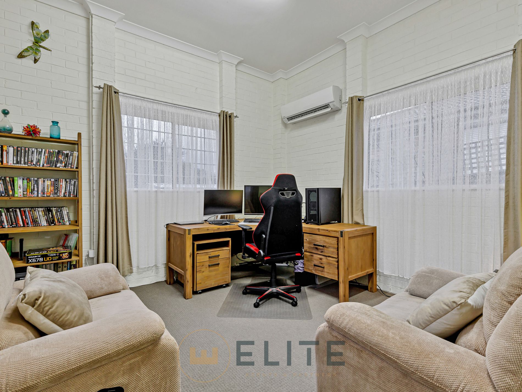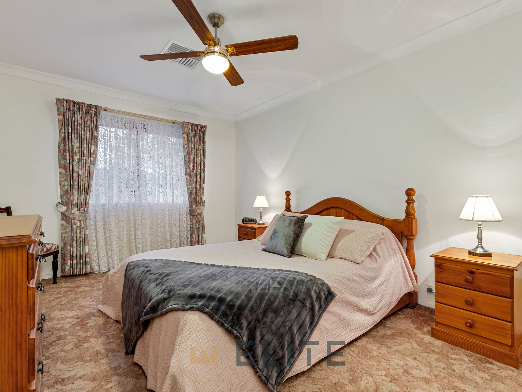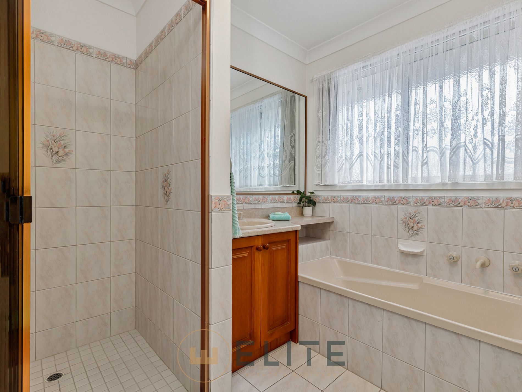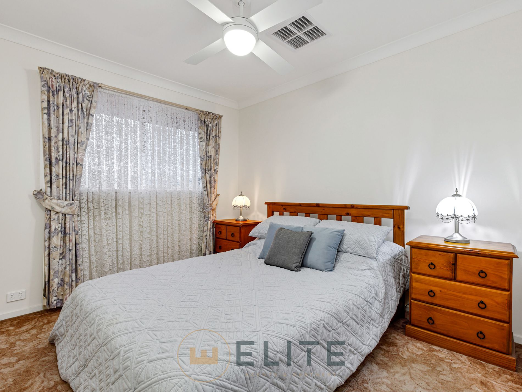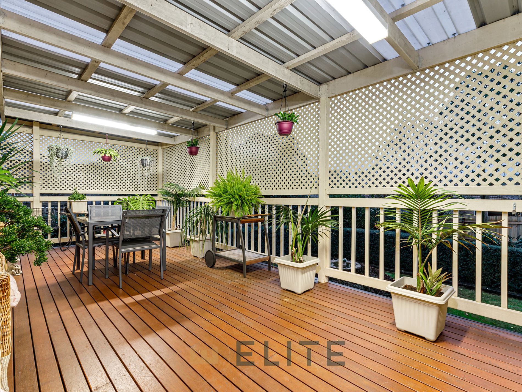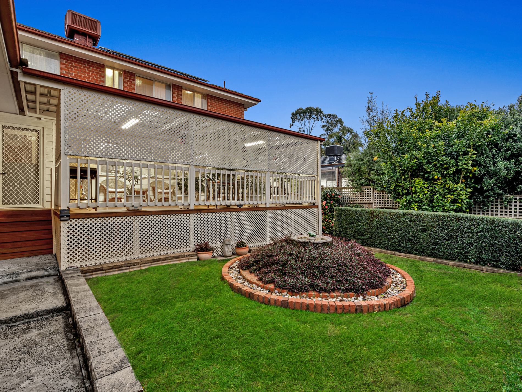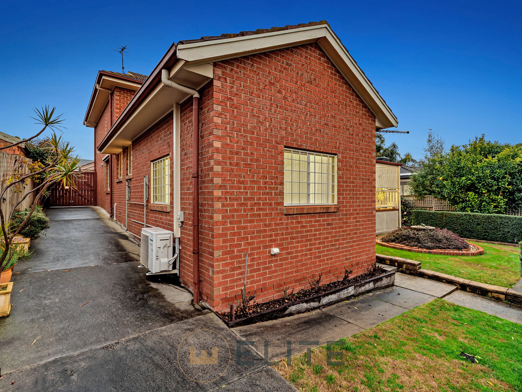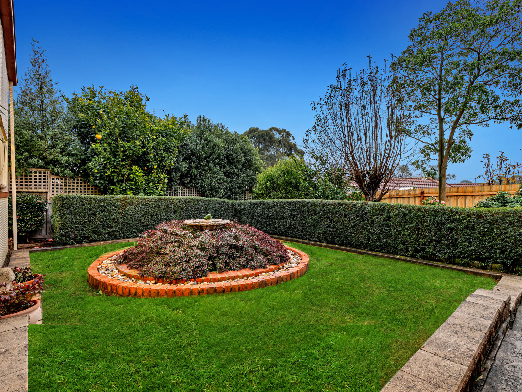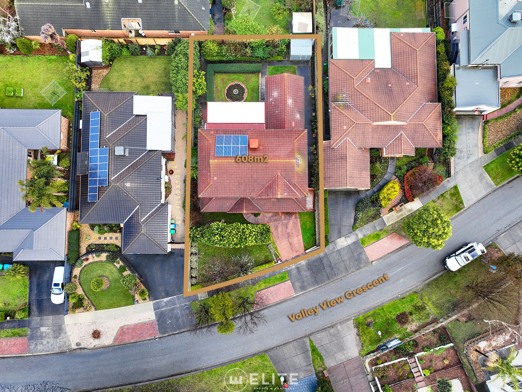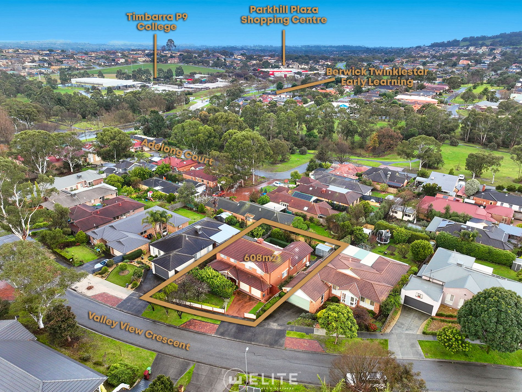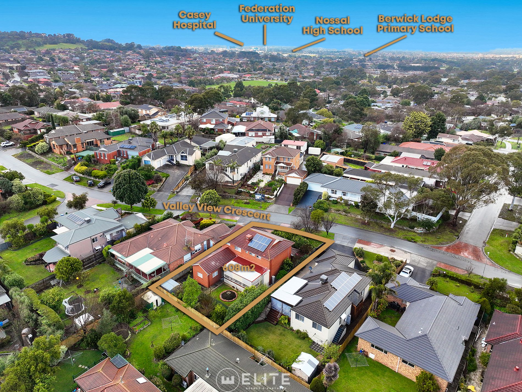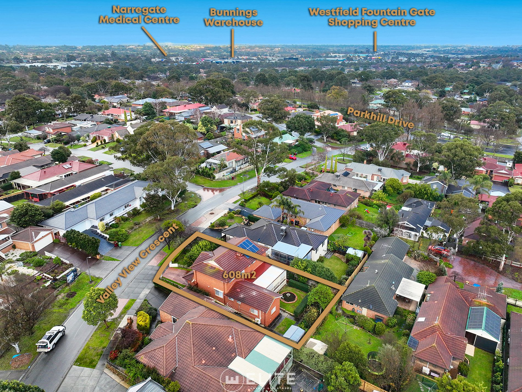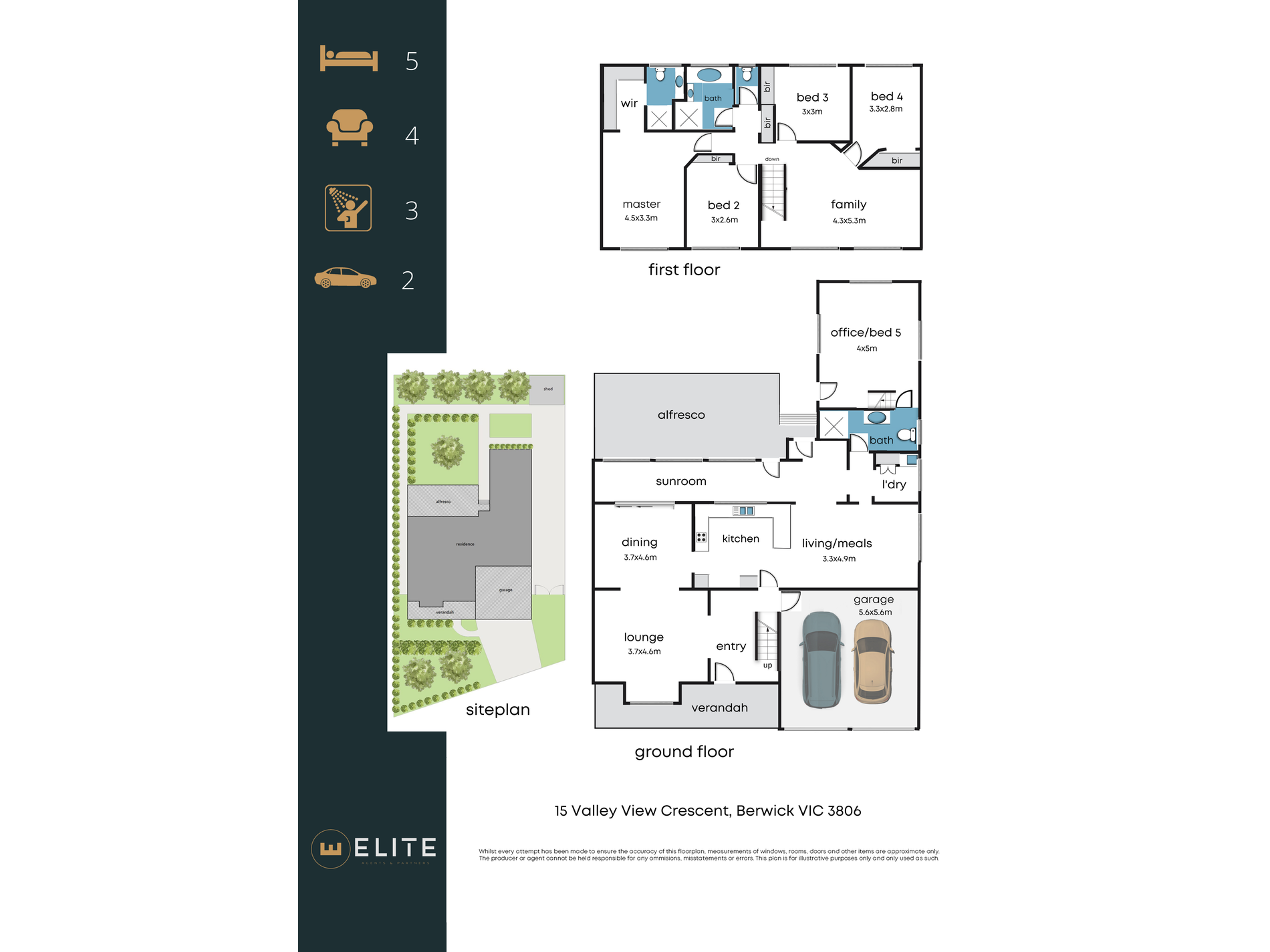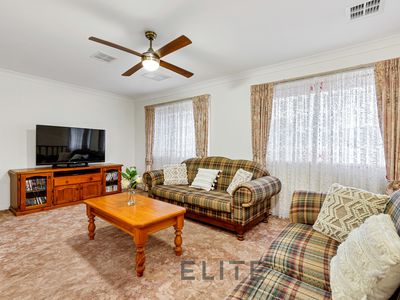Introducing this amazing 4 Bedrooms plus study, 3 bathrooms double storey practical family home located in the one of Berwick most desired location in the leafy Timbarra Estate.
This custom home has a unique floor plan, as you enter there is a spacious open lounge with a bay window and open formal dining area which leads into the heart of the home the kitchen. Compromising a solid timber kitchen that will delight any chef with all modern stainless appliances including dishwasher & wall oven with the cooktop being induction electric. Plenty of cupboards and bench space and a breakfast bench for the children.
There is a separate meals area which opens to a beautiful lengthy sunroom to enjoy those winter days reading a book or just relaxing. The fifth bedroom / office downstairs perfect for the guest or a games/theatre room. The shower and toilet are separate allowing more space in the room.
Outside there is a decked alfresco overlooking the immaculate sun-soaked gardens with mature fruit trees and pretty garden beds plus a handy shed, solar panels to keep bills costs down and concreted side access. The garden is extremely low maintenance with a manicured hedge and garden feature. The property is very secure should you have pets and safe for small children to run around.
On the second floor there are 4 spacious bedrooms, the oversized master bedroom has walk-through robes leads into your en-suite. All other bedrooms with built-in-robes are serviced by a family bathroom plus a large family lounge room for the children’s entertainment.
Making everyday life effortless with Timbarra P9 College only a short walk alongside Parkhill Plaza Shopping Centre and only moments from Westfield Fountain Gate, Wilson Botanic Park, Berwick Village and the Monash Freeway.
Features
- Air Conditioning
- Ducted Heating
- Evaporative Cooling
- Split-System Air Conditioning
- Fully Fenced
- Outdoor Entertainment Area
- Remote Garage
- Secure Parking
- Shed
- Built-in Wardrobes
- Dishwasher
- Solar Panels

