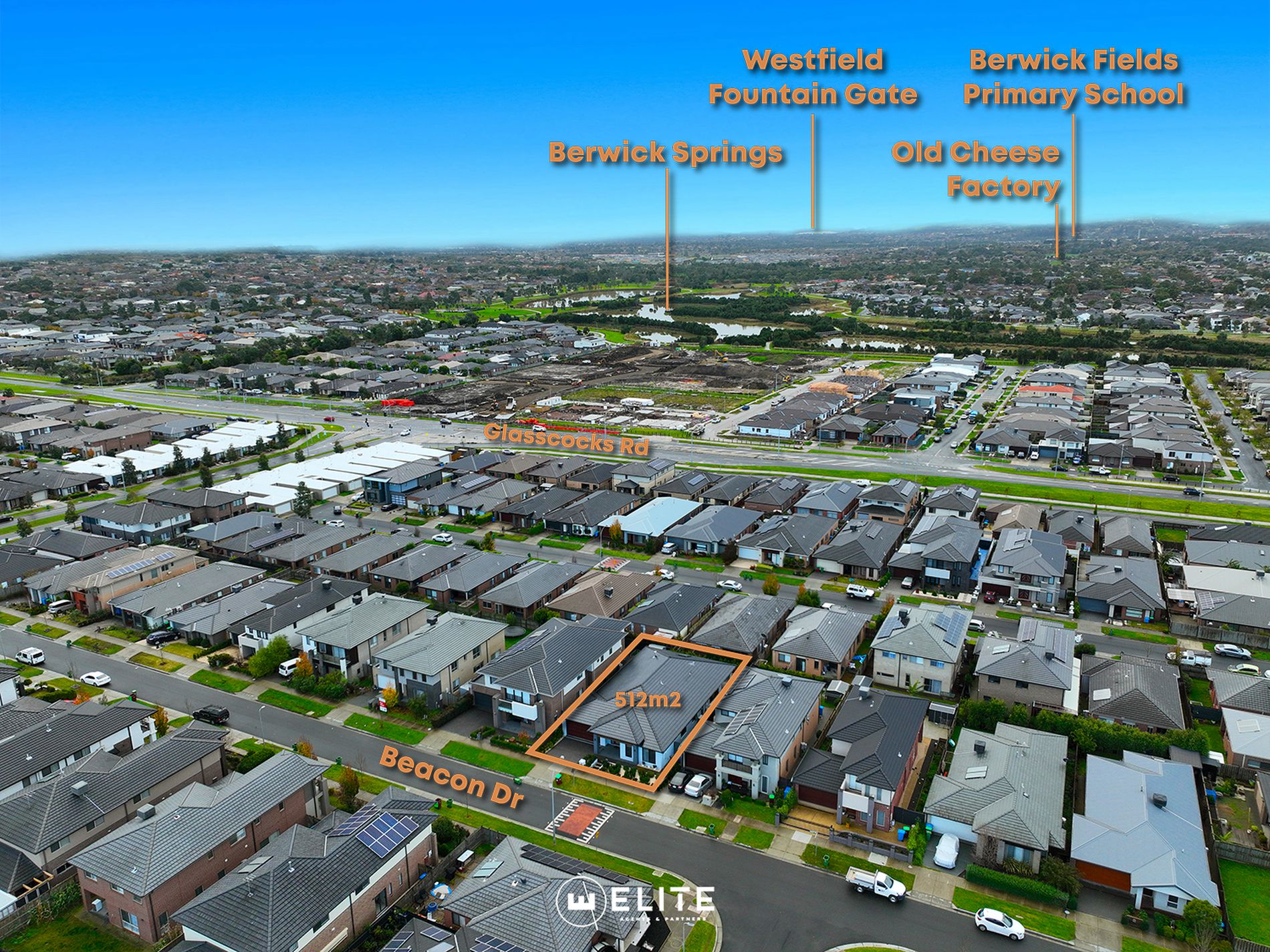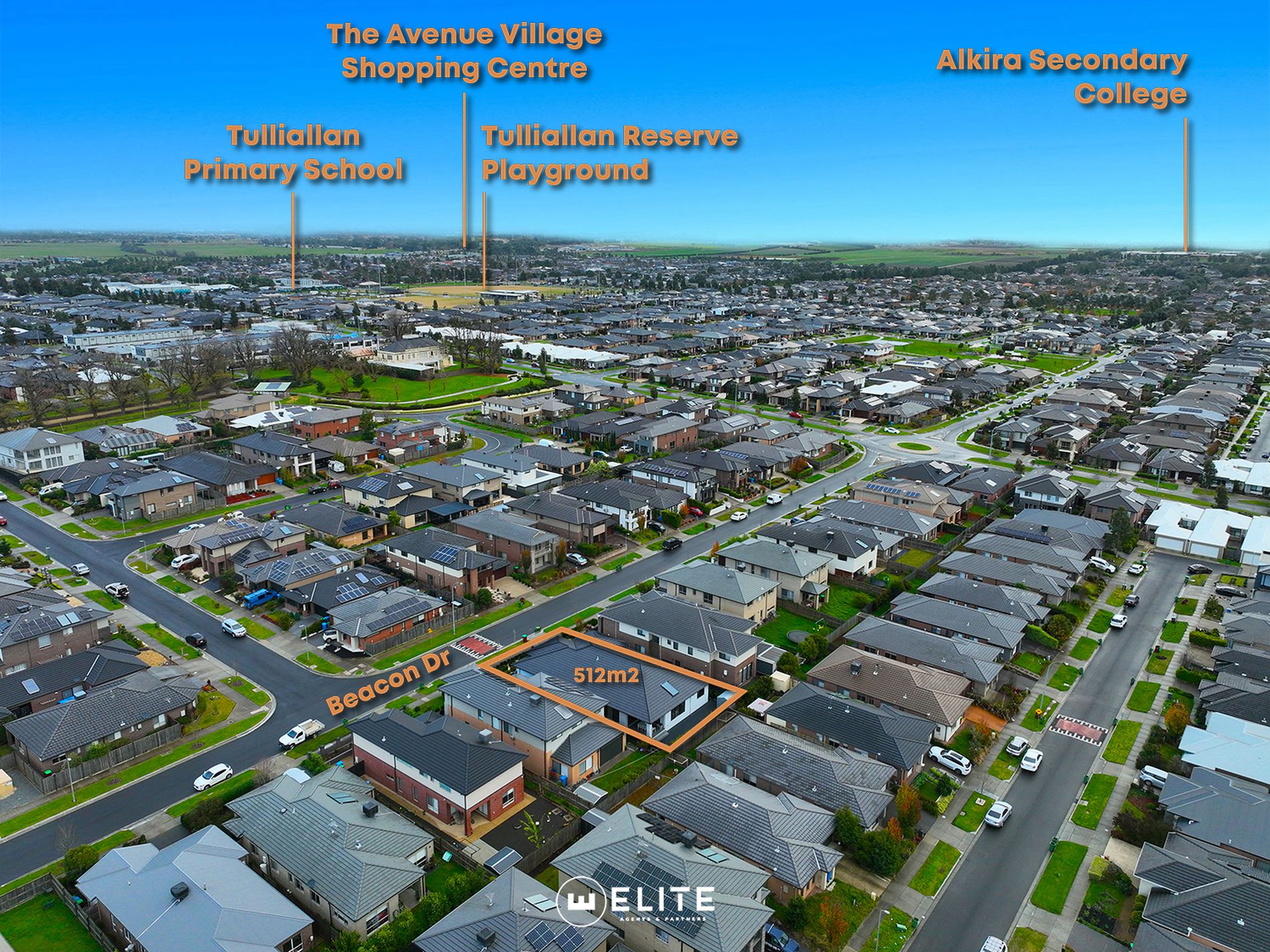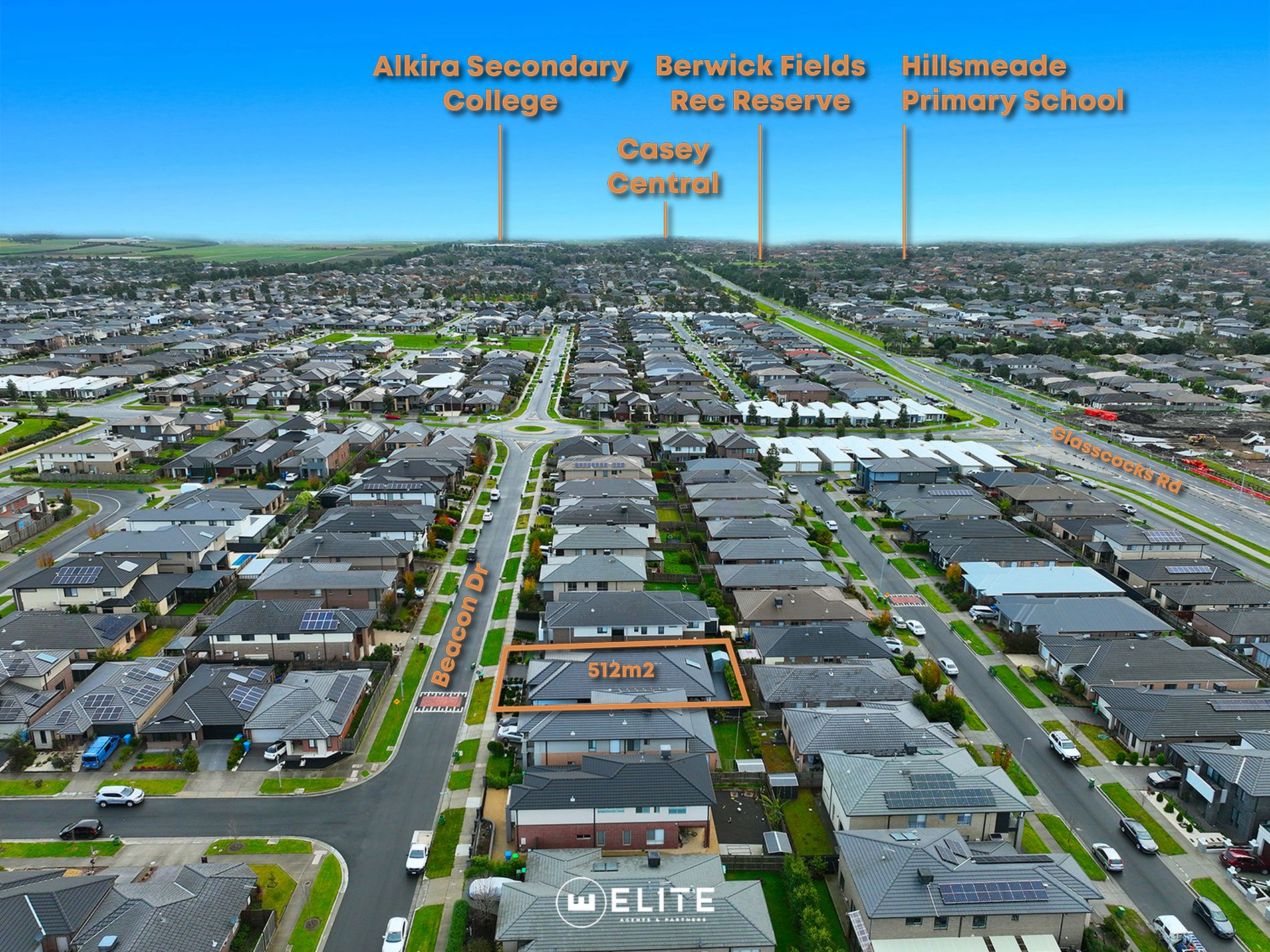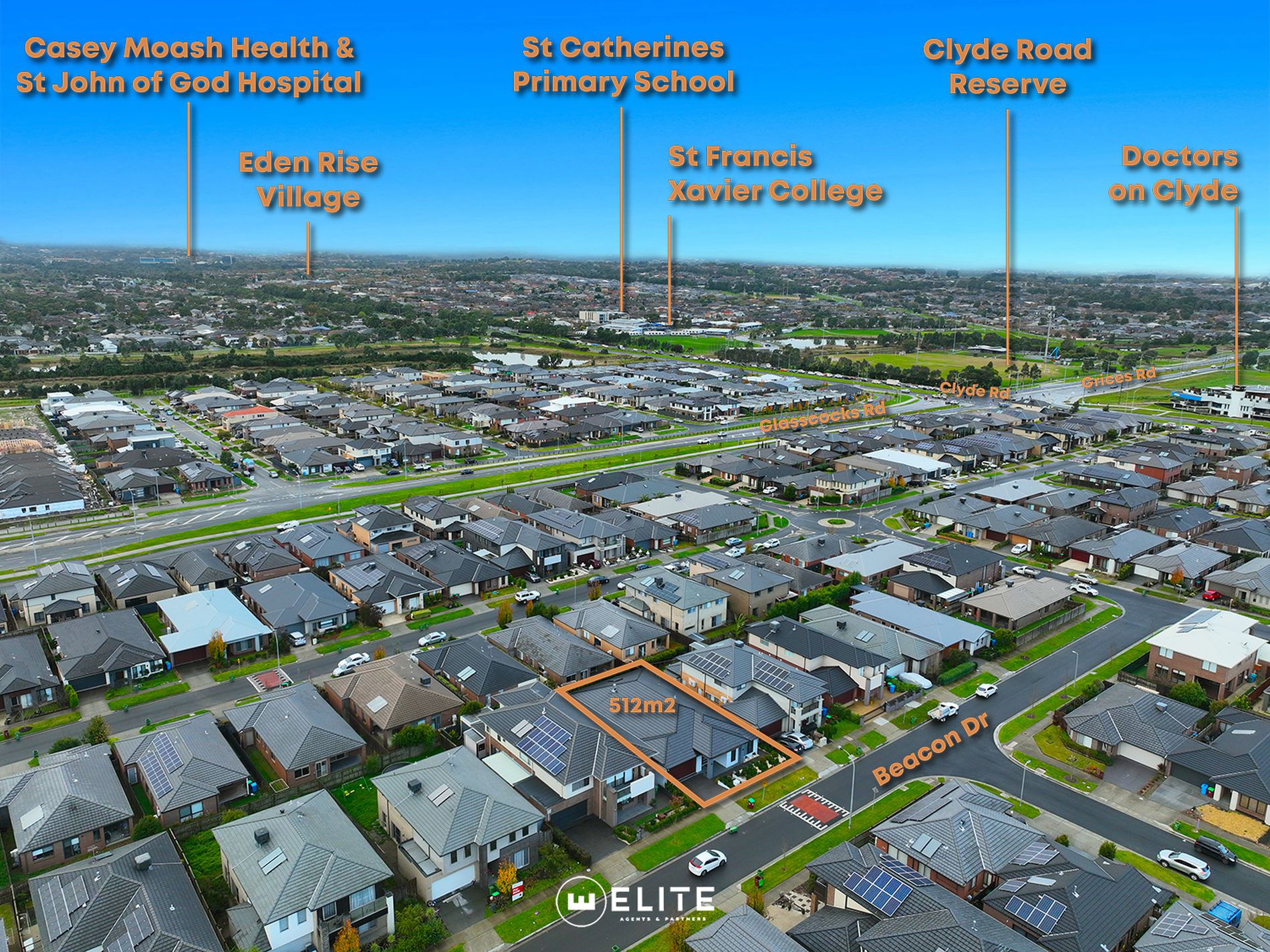A perfect blend of modern design and functionality, this stylish home offers spacious living, neutral tones, earthy textures, and beautiful surroundings. Superbly positioned amid an established landscaped setting of 512m2 approx, this immaculate home been designed with family and entertaining in mind.
The heart of the home features an open kitchen, living, and dining area, creating a seamless flow for entertaining and everyday living. The living room is adorned with an inviting open fireplace to keep you warm on cold winter nights. Prepare culinary delights in this well-appointed kitchen, showcasing modern appliances & 2pac cabinetry and 40mm Calcutta stone island bench. Indoor-outdoor living is effortlessly achieved, with large sliding doors connecting the living area to an expansive outdoor entertaining area. Step outside and discover a magnificent, enclosed space designed for hosting gatherings, perfect for alfresco dining and entertaining guests surrounded by manicured Ficus hedges.
The master bedroom boasts a delightful retreat and complete with a walk-in robe, an elegant ensuite featuring dual vanities and double shower. Three additional bedrooms are located at the rear of house, offering custom built-in robes with study nook and serviced by a central family bathroom. The generous sized formal lounge upon entrance or lavish home office features a dedicated space for productivity and work-from-home arrangements.
A fireplace works in harmony with Daikin ducted heating and evaporative cooling to combat seasonal changes, a large laundry completes with custom cabinetry, garden shed, and exposed aggregate driveway with double garage with custom cabinetry and shelves, all further the home’s appeal.
Presenting an exceptional opportunity to acquire a beautiful custom designer home with an array of desirable features. Zoned for Alkira College, Tuliallan Primary School, and position only moments from Berwick Springs Lake, St Francis Xavier, Nossal College and the Eden Rise Shopping Centre.
ELITE Agents & Partners has taken every precaution to ensure the information contained herein is true and accurate, however accept no responsibility and disclaim all liability in respect to any errors, omissions, inaccuracies, or misstatements that may occur. Prospective purchasers should make their own enquiries to verify the information contained herein.
Features
- Air Conditioning
- Ducted Heating
- Gas Heating
- Open Fireplace
- Deck
- Fully Fenced
- Outdoor Entertainment Area
- Remote Garage
- Secure Parking
- Shed
- Alarm System
- Broadband Internet Available
- Built-in Wardrobes
- Dishwasher
- Floorboards
- Rumpus Room
- Study
- Grey Water System
- Solar Hot Water








