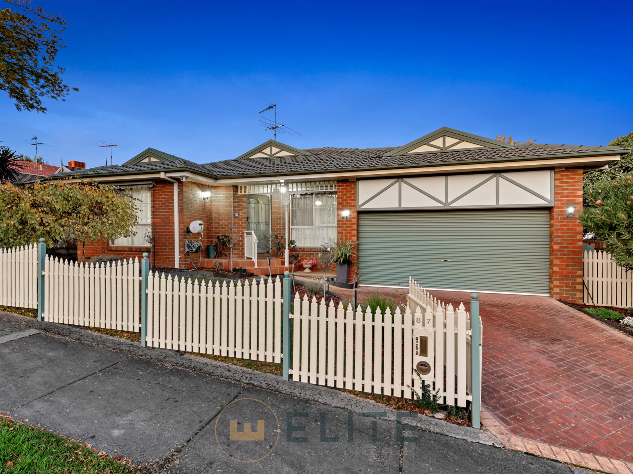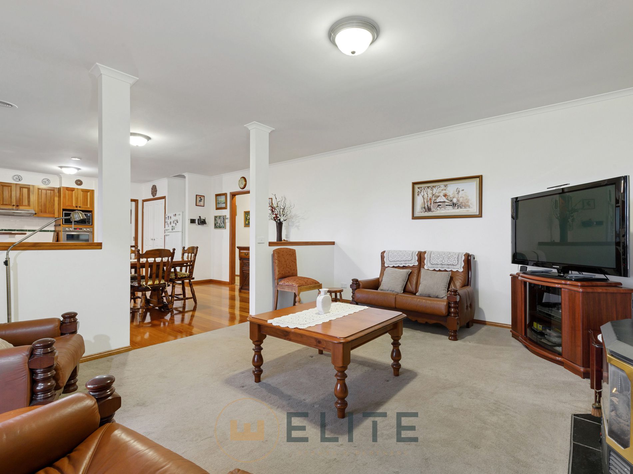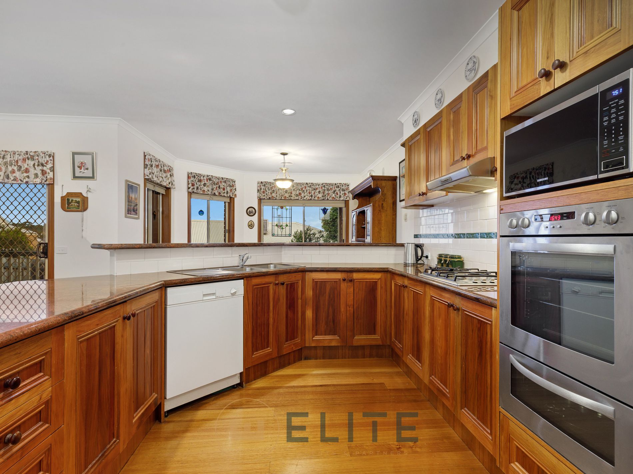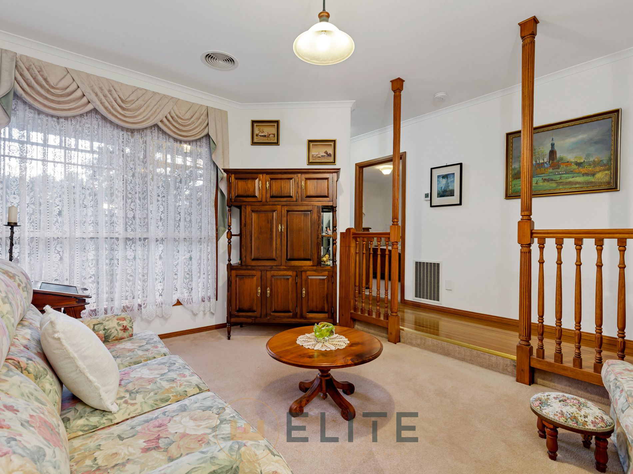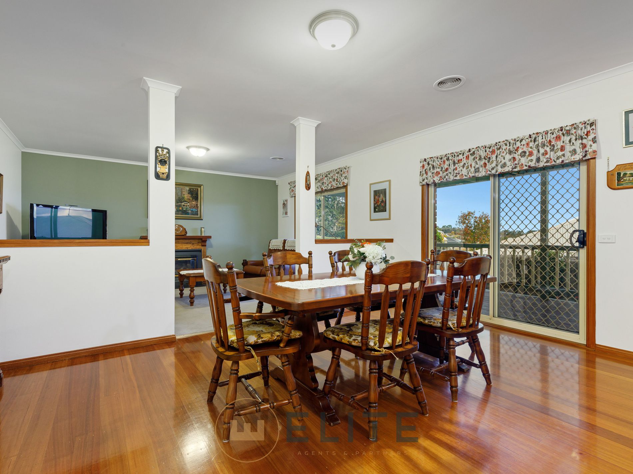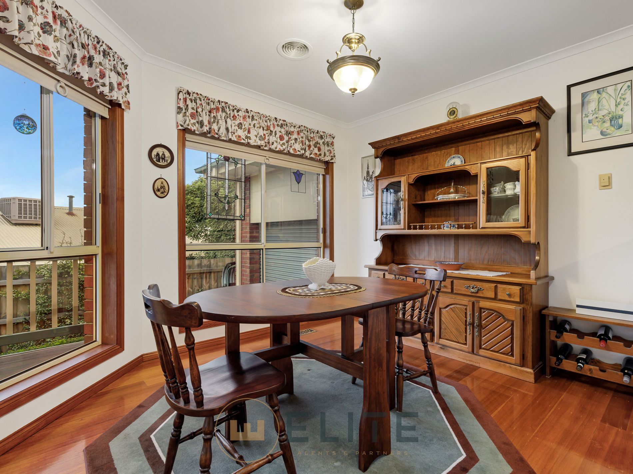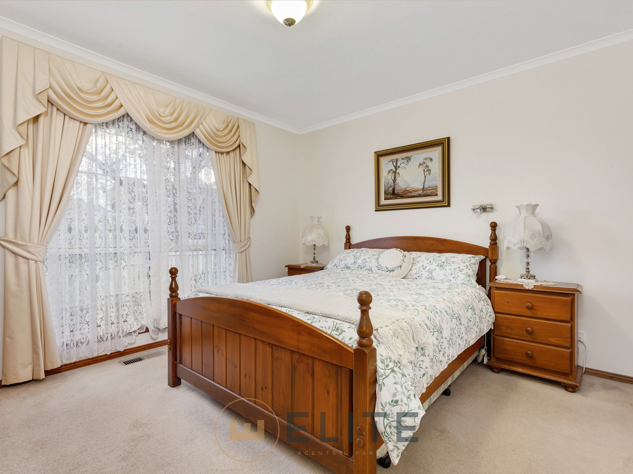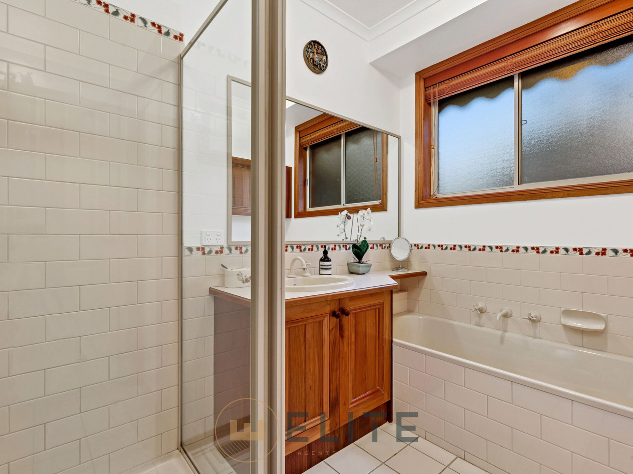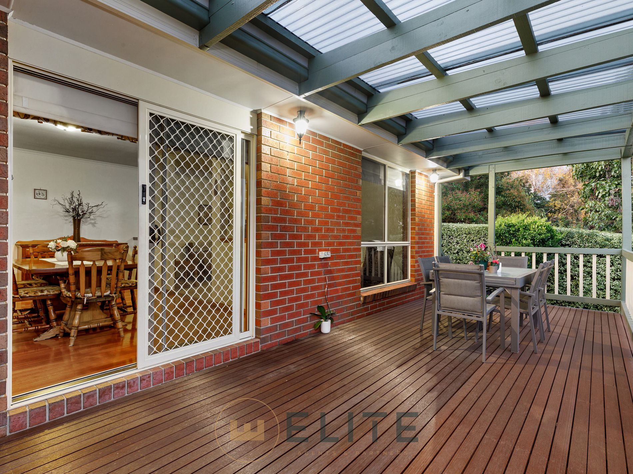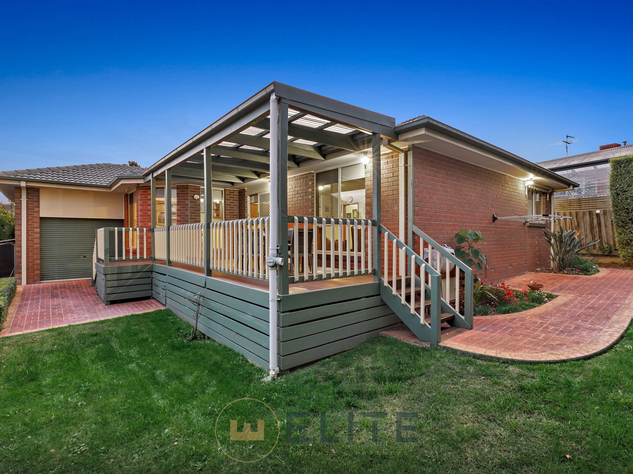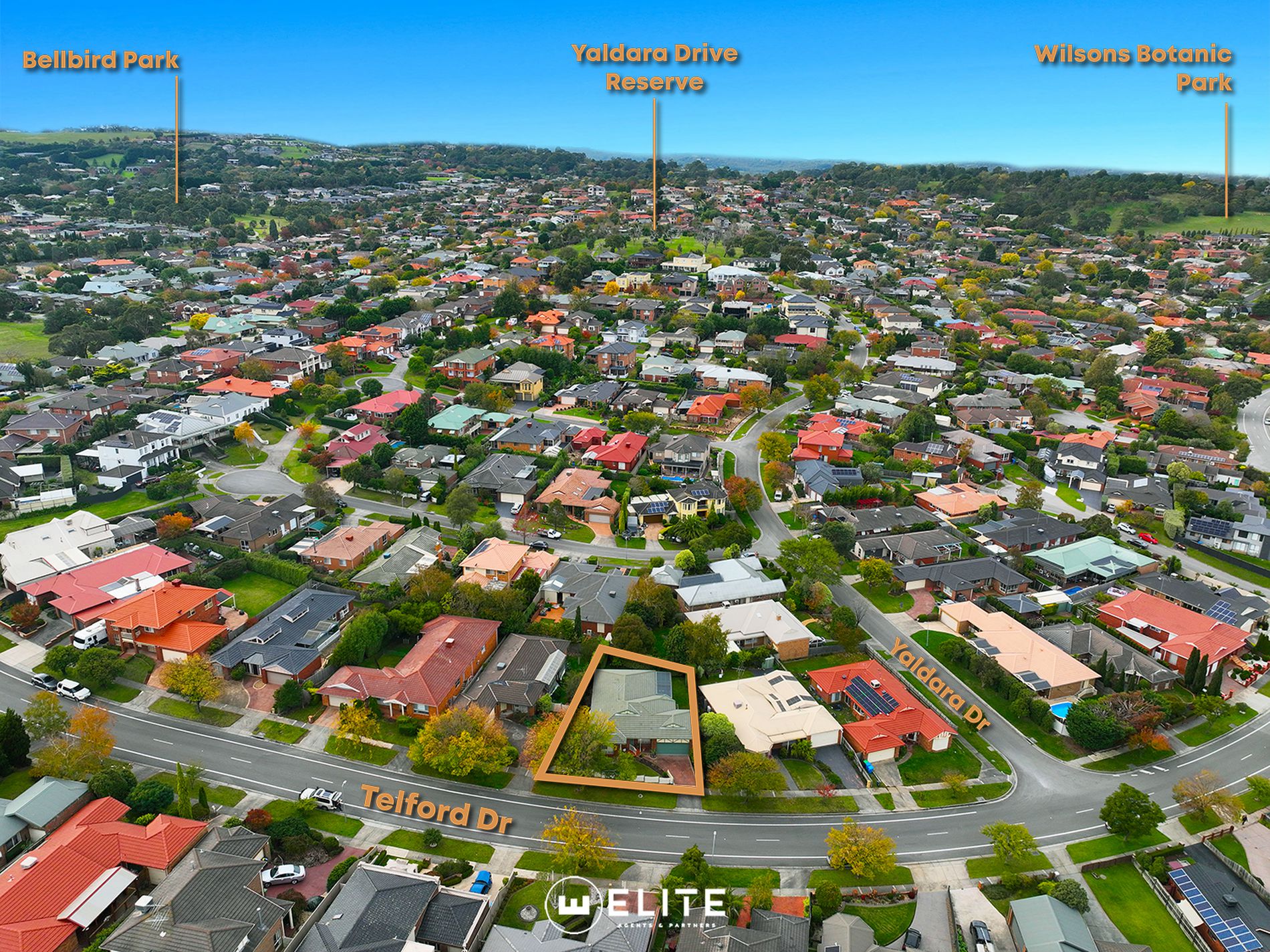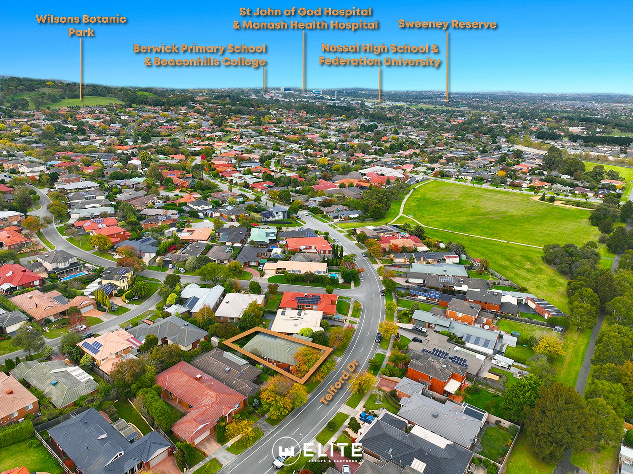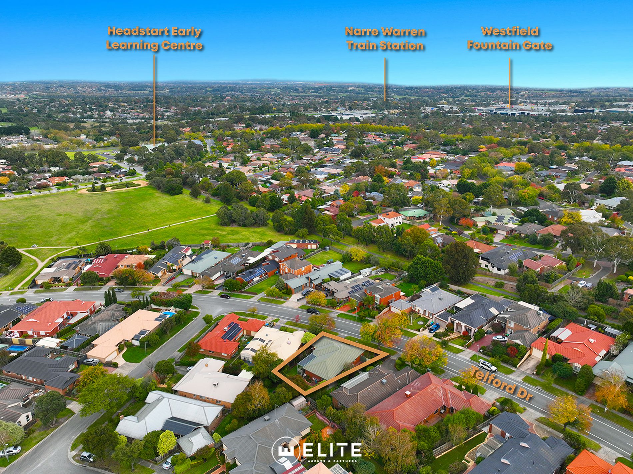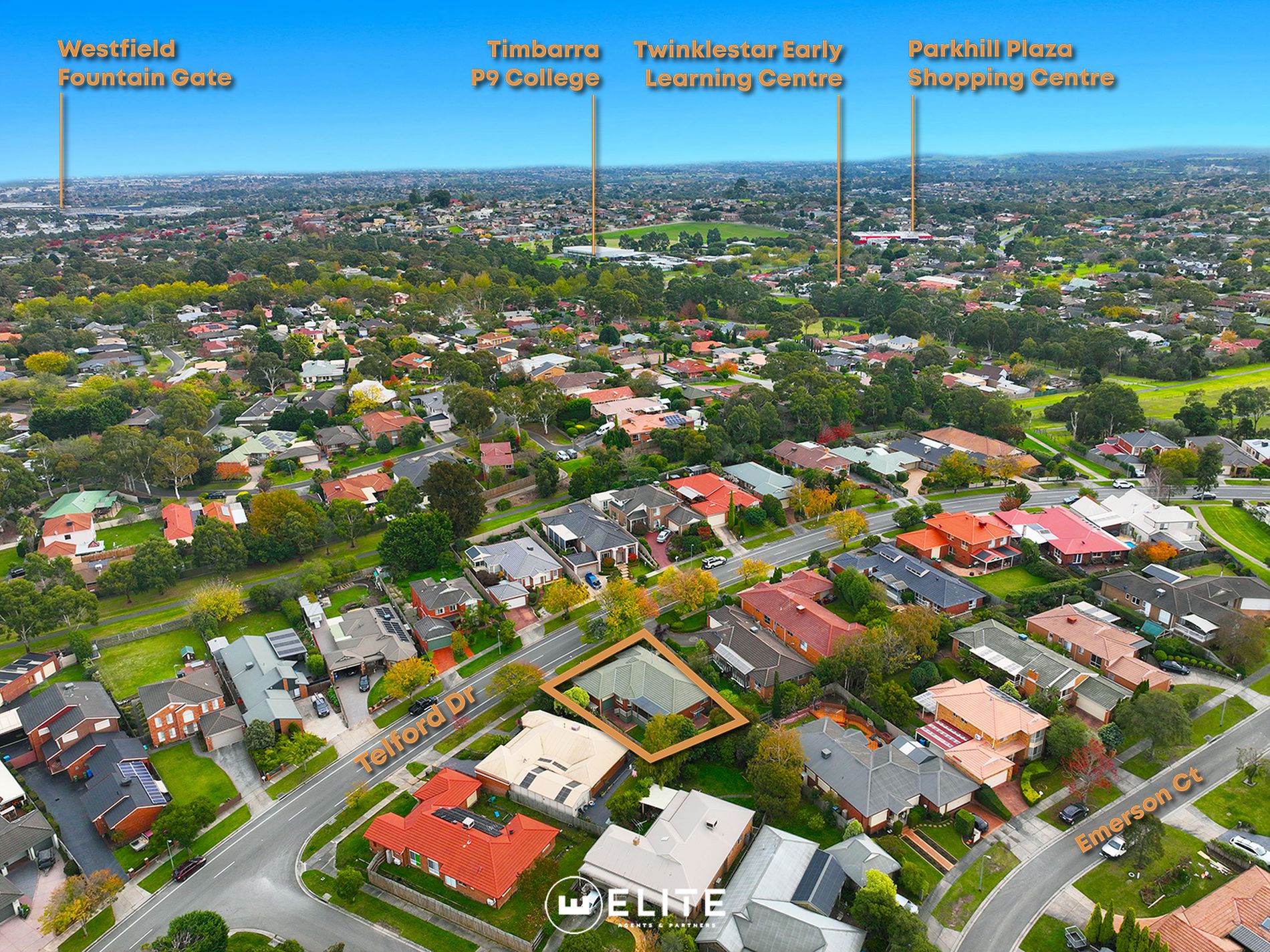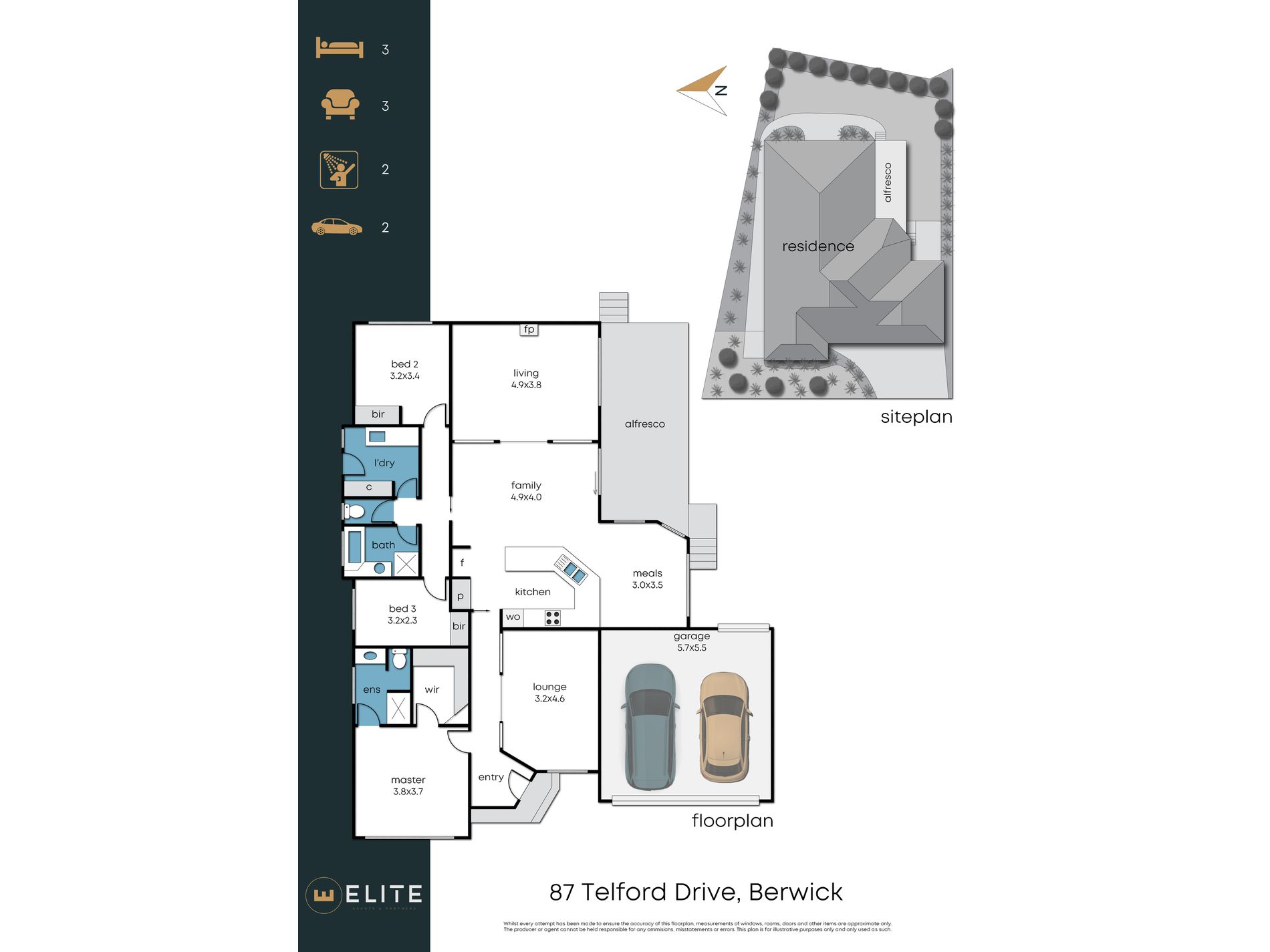In the heart of Berwick’s North side, lives this cleverly designed split level home, offering 3 bedrooms with built in robes (master with walk in robes and ensuite), Kitchen and meals area, family room and separate loungeroom. On entry you are greeted with lovely, polished floorboards that lead past the main bedroom and sunken loungeroom, through to the open plan living that awaits. The whole house has ducted gas heating and electric air-conditioning with no expense spared, to compliment the family room, there is a realistic gas log fireplace set in natural wood, resembling the cosy surrounds of a country chalet.
You will love the outdoor covered deck which has a lovely view over the rear garden and distant treetops, providing easy dining for an alfresco experience. With all the services connected, and close to the local shopping centre, schools, parks and public transport, this home on 561m2 will impress the most discerning buyer.
This property is priced to sell so be sure to register for the open inspections coming up and make the next move into this beautifully presented family home.
ELITE Agents & Partners has taken every precaution to ensure the information contained herein is true and accurate, however accept no responsibility and disclaim all liability in respect to any errors, omissions, inaccuracies, or misstatements that may occur. Prospective purchasers should make their own enquiries to verify the information contained herein.
Features
- Ducted Heating
- Gas Heating
- Deck
- Fully Fenced
- Outdoor Entertainment Area
- Remote Garage
- Secure Parking
- Alarm System
- Broadband Internet Available
- Built-in Wardrobes
- Dishwasher
- Floorboards
- Pay TV Access

